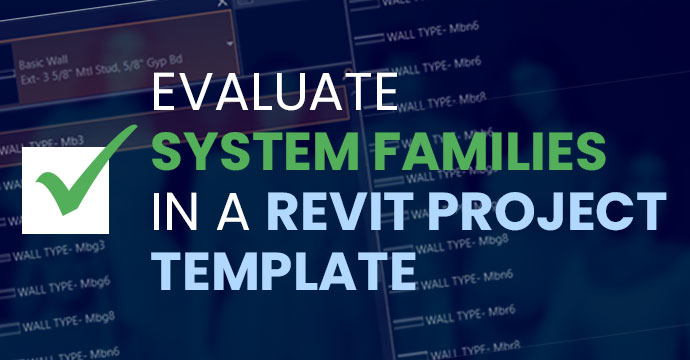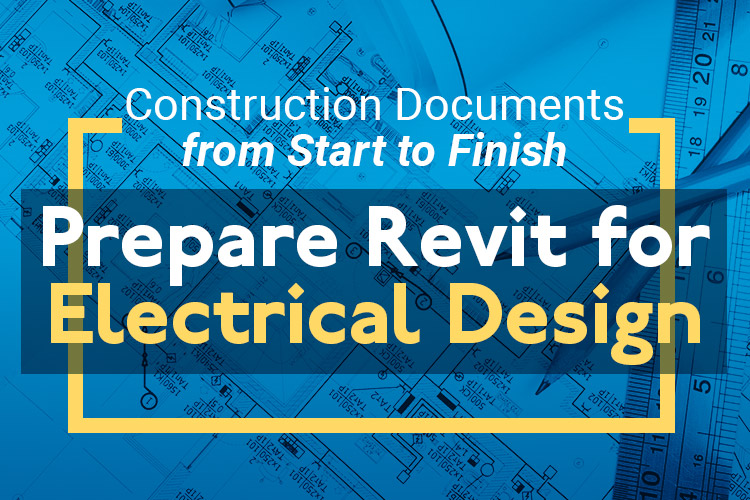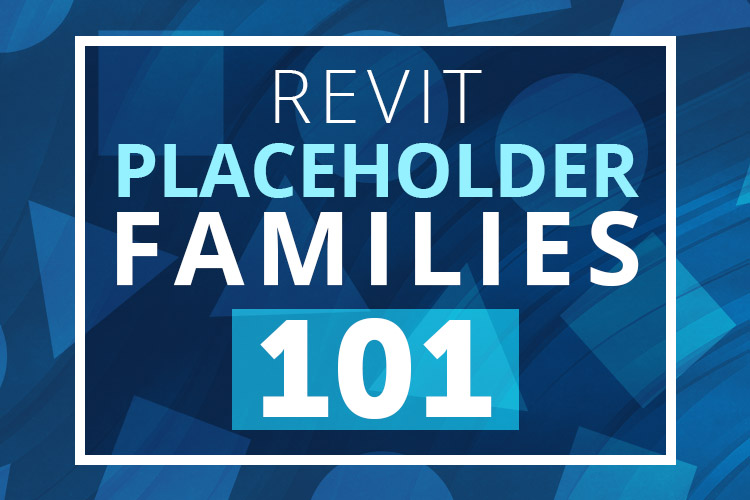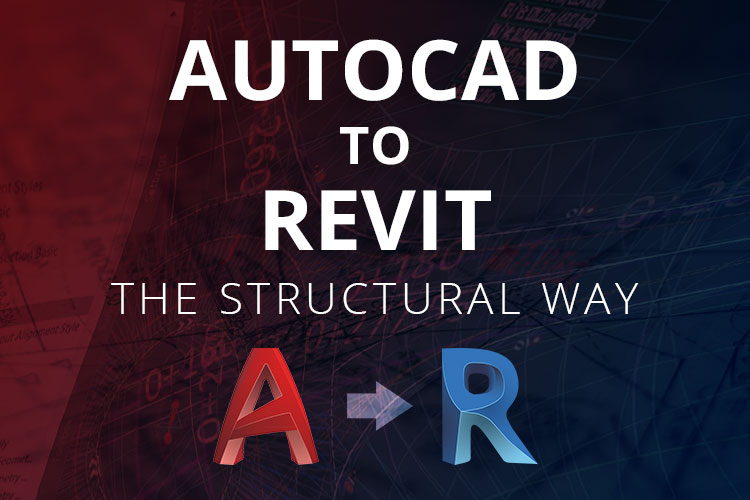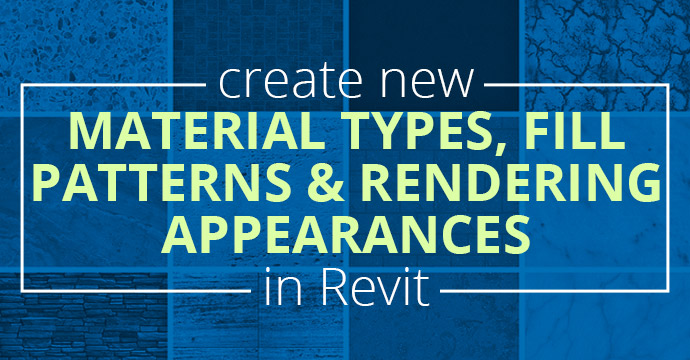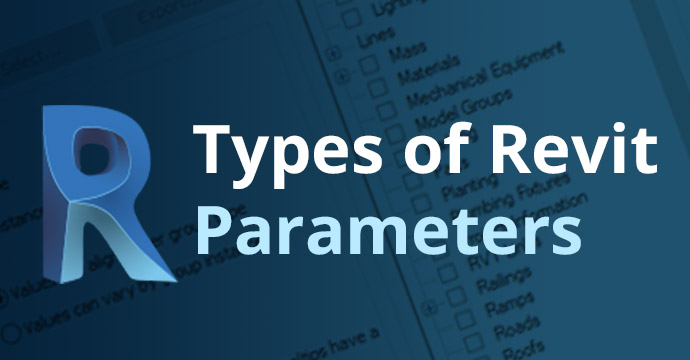Architecture + Structural Services
ATG’s Architectural + Structural Services provide a better way to manage an overflow of design work, train your team or even assist your entire firm with an AutoCAD to Revit transition.
Architecture + Structural Services to your specific needs
Our technical specialists are ready to be an extension of your team to help you with projects big or small.
What we can help you with:
Production
Consulting
Scan 2 BIM
- Revit Modeling from Point Cloud
- Start with Customer's Template
- LOD 100 to LOD 350 Available
- Enscape Training
- Twinmotion Training
- Project Renderings
- Project Animations
- Virtual Reality (VR)
Not sure where to start?
Get in touch and we will help you to find the best solution to fit your needs.
Architecture + Structural Resources:
A New Way to Buy Autodesk Subscriptions
•
February 29, 2024
What is MYAB?
•
February 15, 2024
What’s new in Bluebeam Revu 21.0.50?
•
December 5, 2023
Introduction to Bluebeam Cloud
•
February 7, 2023
40 AutoCAD Tips Every User Should Know
•
November 3, 2022
AutoCAD to Revit: Why Make the Switch?
•
October 6, 2022
How to Fix Object Visibility in Revit
•
October 4, 2022
Evaluate Your Revit Project Template
•
March 22, 2022
Revit Placeholder Families 101
•
March 21, 2022
How to Train Your Revit Library
•
March 21, 2022
LiDar Scanning to Revit
•
March 21, 2022
Dissecting Rhythm & Monocle in Revit
•
March 21, 2022
Keynote File Setup in Revit
•
March 21, 2022
Add Realism to Your Revit Model
•
March 21, 2022
Revit Electrical Design Made Easy
•
March 21, 2022
Revit Mechanical Design Made Easy
•
March 21, 2022
Revit MEP Design Made Easy
•
March 21, 2022
Types of Revit Parameters
•
June 2, 2021
Revit View Range Explained
•
March 1, 2021
What is Bluebeam Studio?
•
January 22, 2021
Solutions for Architects:
Get in touch
Let our team know if you would like to learn more about our solutions.
Give us a shout – we’re here to help!
Get in touch
Let our team know if you would like to learn more about our solutions.
Give us a shout – we’re here to help!

















