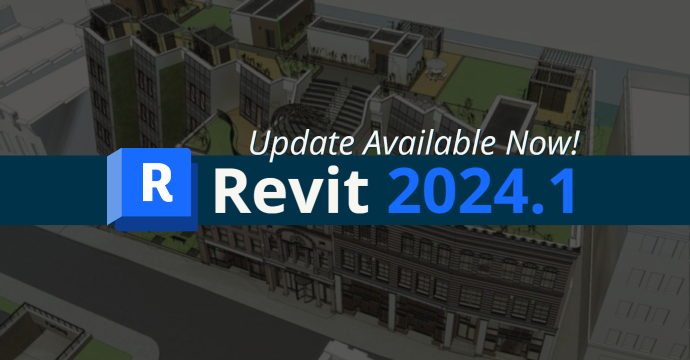
Creating accurate occupant loads for life safety plans can be a challenge when using room areas to calculate the actual area occupant load. This is because it does not allow for a precise representation between the gross and net occupant load factor per the International Building Code, Chapter 10, Table 1004.1.2 MAXIMUM FLOOR AREA ALLOWANCE PER OCCUPANT.
Note: To view full-sized screenshots, please right-click and open image in a new tab.

Chapter 2 of the IBC: DEFINITIONS defines how the gross and net floor areas are calculated.


Using room areas to calculate the occupant load does not allow for an accurate count when calculating the gross floor area. Using area plans and area boundaries will solve this problem. Revit area tags can be customized to show the area type, the area sf, and can calculate the occupant load.

Solving the Problem
Step 1: New area plan type.
Create a new Area type from the drop-down menu Room & Area:

Select the Area and Volume Computations tab:

From the Area and Volume Computations, select Area Schemes, create a new area type and title it Occupant Load Calculation:

Create a new area plan with the new area plan type created – Occupant Load Calculation:


When the new area plan has been created, it is necessary to manually add the area boundaries with lines from the Draw tab instead of allowing Revit to generate the boundary lines.


Begin drawing the lines to define the area types per IBC Table 1004.1.2.

Step 2: Create an OCCUPANT LOAD Area Tag with parameters that are used to calculate the occupant load from the area square footage.

Next, add the area to the occupant load area plan:

Place the area and the custom created OCCUPANT LOAD Area Tag in the Area Plan:

Input the information for Occupant Type and Area Per Occupant.

Once all areas are added to the area plan and the necessary information has been filled out per each area type, create an area schedule to show the Area Name, Occupant Type, Area, Area Per Occupant and the computed field for Occupant Load.
To calculate the occupant load per area, a formula is needed in the area schedule to calculate the values. Load the parameters created in the new Occupant Load Area Tag: Occupant Type, Area Per Occupant, and Occupant Load parameters, then, assign those parameters to the Area Category. Add those fields to the Area Schedule.

Below is the resulting schedule with Grand Totals for the building area and number of occupants.

Once all areas are defined and labeled, add a color fill legend to define the area types via color (or hatch patterns).

Conclusion: Final Occupant Load – Life Safety Sheet
Below is the final Occupant Load, Life Safety sheet with an accurate occupant load count from IBC’s Table 1004.1.2.




