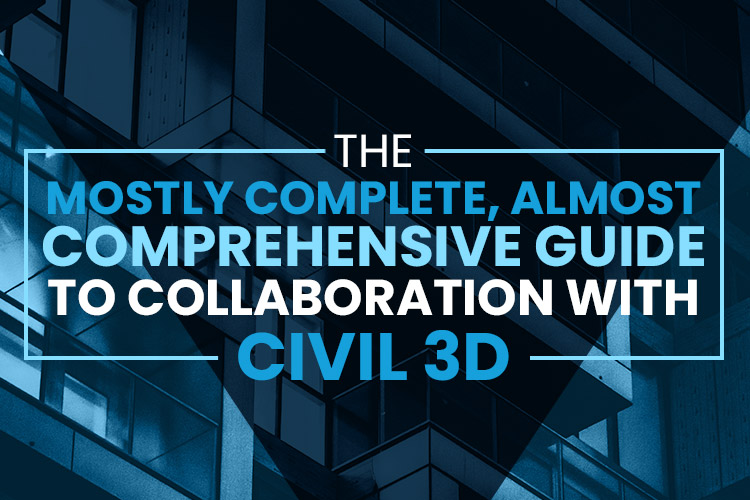Construction Documents from Start to Finish – Create Electrical Designs for Revit

The goal of this whitepaper series is to create a complete set of printable construction documents (CDs) of a simple 277Y/480V 3Ph 4W commercial office building, starting from a default session of Revit using only out-of-the-box (OOTB) components.
In Phase 2, you’ll learn how to design the power distribution system.
Construction Documents from Start to Finish – Prepare Revit for Electrical Design

The goal of this whitepaper series is to create a complete set of printable construction documents (CDs) of a simple 277Y/480V 3Ph 4W commercial office building, starting from a default session of Revit using only out-of-the-box (OOTB) components.
In Phase 1, you’ll learn how to prepare your Revit files for electrical design.
Construction Documents from Start to Finish – Deliver Electrical Designs with Revit

The goal of this whitepaper series is to create a complete set of printable construction documents (CDs) of a simple 277Y/480V 3Ph 4W commercial office building, starting from a default session of Revit using only out-of-the-box (OOTB) components.
In Phase 3, you’ll design systems, add details, and print a PDF set of your construction documents.
Schedule to Succeed: A User’s Guide to Revit Schedules

Explore an in-depth guide to Revit Schedules and control your construction document standards.
From Scan to Reality Part 1: Workflow for Modeling and 3D Printing a Topographic Scan

Have you ever considered 3D-printing a model of your Revit project for a design study, fundraising event or a gift to the owner? This whitepaper will cover a workflow for creating a 3D printed side model from a topographic point cloud scan.
How to Make Your Own Custom Guide Grids in Revit

Discuss the problem with Revit’s Guide Grids and use a simple workflow to create your own custom Guide Grid function.
The Mostly Complete, Almost Comprehensive Guide to Collaboration with Civil 3D

Sharing your data requires careful consideration – Focus on best practices, collaboration standards and learn what critical questions to ask for Civil 3D file sharing and document management platforms.
Revit Placeholder Families 101

You receive a Revit family from a manufacturer to add in your project. Should you replace the entire family, or nest it in your placeholder? We’ll explore the ins and outs of placeholder families.
Exploring New Civil 3D Efficiencies with Project Explorer

Day-to-day workflows in Civil 3D haven’t evolved much over the years, but Project Explorer changes that. With features such as interface customization, efficient design data navigation and more, the Project Explorer add-in greatly enhances how users interact with Civil 3D.
How to Train Your Revit Library

Deliver projects on time and on budget > Create a game plan for your Revit library with strategies and tools to effectively curate your content.
