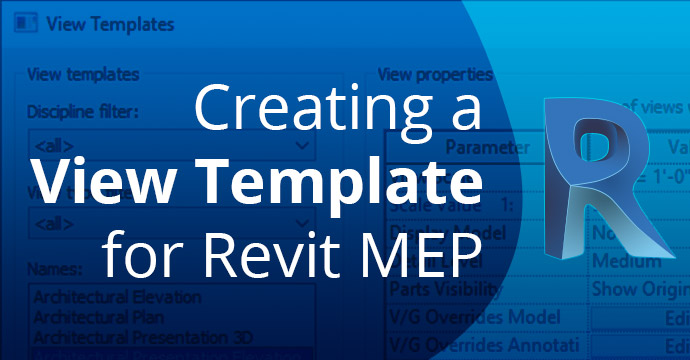
Do you currently use view templates for your MEP design projects or VDC coordination projects? Did you know you can transfer them from project-to-project? How about, what is the ROI (return on investment) of a well-designed library of view templates? Let’s get your questions answered.
Purpose of a View Template
View templates, what are they good for? They are a template for controlling our views. In a Revit project where we have multiple disciplines and have multiple systems, we want to organize view templates to help us sort and control our views. By applying the view template, we can apply it to multiple views and carry them over from project-to-project, eliminating the need to replicate work.
To maximize view templates for your workflows, you’ll need to create designated view templates for each type of view, which will be used for the project. In my previous blog What Plan Views Do I Need to Start My MEP Project In Revit, I explained what type of views go into project setup, so we will need to account for those views with view templates for each specific view type. Here’s a refresher:
- Coordination
- Project Setup
- Construction Documents
- Working
We will also want to make sure we create views dedicated to our sub-disciplines per discipline as well (Don’t forget about different views for individual system types, as needed):
Mechanical
- Mech Duct – S/A, R/A, E/A
- Mech Piping
- Mech Ceiling Plan
- Mech Equipment Plan
Plumbing
- Plum – Site
- Plum – Domestic
- Plum – Waste & Vent
- Plum – Storm
Electric
- Elec – Site
- Elec – Power
- Elec – Lighting
- Elec – Systems
Above are examples of view templates that can be created for floor plans and ceiling plans based on your company or architectural standards for project delivery. There are many more view templates that need to be created for multiple scenarios that you need to account for. Some of those examples would be for:
- Section Views
- Elevation views
- Enlarged Plans
- 3D Views
As you can see, a lot goes into setting up a Revit project. This is where view templates come into play. They help with the setup part of the project by creating them once and streamlining their use in either a project template, starter project, or transferring them from project-to-project through the transfer project standard button in the Ribbon under the manager tab.


View Template Workflow
Now that we’ve covered the basics of why we use view templates, let’s go through the workflow. To start, go to the view tab > graphics panel > view templates > manage view templates.
Once the view templates window is open, we’ll start with floor plans. You can adjust your view type filter above the names to only include floor, structural, area plans, ceiling plans, sections and elevation, or 3D plans. With the view template window open, now we can go through the view properties to set items like scaling, detail level, model and annotation categories, filters and Revit link setting. We will also adjust model display and view range to set our transparency and out cut planes, followed by discipline, sub-discipline, view classification or however we are categorizing our view, which will be organized in our project browser.


Within our V/G Override options, we can set our model categories to specific model categories (family categories) needed in view. We will also go into our annotation categories and set our tags and other options like space tags, reference planes, and grid lines. Then, we’ll set our filters to separate systems for MEP and turn on items on those worksets to show up in view. Finally, we’ll adjust our Revit Links, which is where our linked Revit models (architectural model, structural model, etc.) link into our model. Within the Revit Links tab, we will customize the link and go through each individual model and annotation category, then activate or deactivate to see certain items or hide others.


Model categories and annotation categories for modeling


Filters and worksets to show and hide systems


Linked Revit models we can control outside of our model


Model and annotation categories for the Linked Revit models, which are controlled separately
Conclusion
With all of these different options, we can set our views template once and then we no longer need to go through the process. Some helpful tips:
- Setup up a view template’s model categories that can be used for multiple view templates and then duplicate and do minor adjustments, e.g. M_Duct – Working to M_Duct – Working – E/A and so on.
- Find a like naming nomenclature for your view templates everyone will understand.
- You can utilize some of your view templates for multiple exports such as Navisworks view templates being exported to Navisworks or AutoCAD.
- You may need to transfer in a 3D view template to work off of from the out-of-the-box Revit template for architecture.
Review and set your project browser organization prior to setting up your view templates.
This blog is written by Sr. MEP Technical Specialist Joe Levija.
Behind the Blog: Meet Joe Levija

Joe has been working professionally in the industry since 2015, with experience in MEP, Structural and Architectural design firms, and as an electrical contractor as a VDC Technician, and a VDC manager for a design firm and manufacturer. As a power user for those industries, Joe has helped multiple companies transition from AutoCAD to Revit, and is prepared to tackle any project with training, consulting and implementation.
MEP Services and Resources
Stay Connected
Follow ATG for 24/7 access to top-notch technical content.:
Have questions? Don’t hesitate to reach out!
- Contact us
- Call 1.800.935.4894