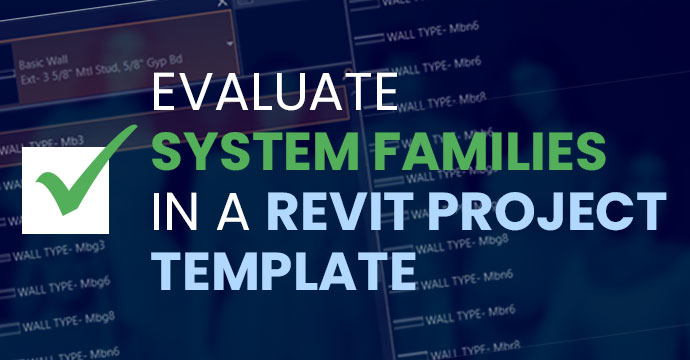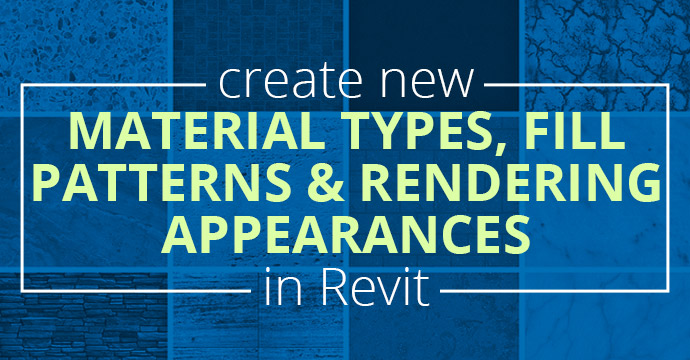Create & Use Space Planning Blocks in Revit

In the realm of architectural design, efficient space planning is crucial for creating functional and visually appealing spaces. However, manually determining appropriate areas of each space and department can be time-consuming and prone to errors. In this blog post, we will explore a streamlined workflow in Revit that leverages custom shared parameters and smart scheduling techniques to expedite the creation of architectural space plans with precision and ease.
How to Fix Object Visibility in Revit

When working in Revit, sometimes loaded objects don’t appear in different views the way you expect. If that’s the case, there are several ways you can fix the object.
Using Reality Capture to Map Building Structure

The usage of point cloud data is becoming widely popular in the AEC industry. Most of the time we see scanning being used for renovation projects or the historical preservation […]
How to Use Groups and Assemblies in Revit

Groups and assemblies provide valuable functionality within the Revit user interface. They both can group multiple elements into a single entity; however, they have subtle differences as well. Groups are incredibly efficient when a user needs to simultaneously edit multiple instances of identical groups. Assemblies provide value when documenting one area of a building. This blog is intended to highlight the nuances between the two and guide the user to the correct selection based on the desired result.
Evaluate System Families in a Revit Project Template

Over the past few years, ATG has been contracted to review dozens of Revit templates for our customers. From this experience, we developed a comprehensive approach and strategy on how we review that content.
You can check out the whitepaper I wrote, Evaluate Your Revit Project Template, for full documentation of our template assessment process. This whitepaper allows users with the knowledge and time to perform their own internal template evaluation. From this process, you can scope and even phase the work that needs to be completed, which can either be completed as an assigned internal project or contracted to outside professionals like ATG.
In this blog, we’ll cover a portion of this whitepaper – evaluating system families.
Create New Material Types, Fill Patterns + Rendering Appearances in Revit

Out of the box Revit has limited material types, fill patterns and rendering appearances. When a project needs a material type not in the standard Revit library, a custom material type with a new surface pattern and rendering appearance is possible. For this demonstration, the ACME BRICK website is used to show how to create a new brick type for a king size brick.
Types of Revit Parameters

Parameters are used to show and control an element’s information and properties. You can create custom parameters for each category/element in the projects and sort schedules based on the parameter data. Within Revit, there are three types of parameters: project, global and shared.
Fixing Revit Family Visibility in Your Plan

If you put an element or linked file into the project, you expect to see it in different views, however, that is not always the case. If you cannot see it in views, you can check multiple areas to fix the problem.
Revit View Range Explained

Revit View Range is a fairly confusing topic, and it seems that many people I talk to just use trial and error to adjust the view range until the view looks the way that they want. In fact, this is the method I had previously used, until I was asked to explain the view range. I stumbled through explaining what I thought it was and concluded with the fact that I usually just adjusted the settings until I could see what I wanted to see. While this works, this is not the way to go.
When I realized I didn’t know how to answer the question properly and that the only advice I could give was to use trial and error, I decided that I needed to do some research and figure it out once and for all. In fact, that’s what drove me to choose this topic for this post. I understand how confusing this topic can be, because it confused me for quite some time as well, and I wanted to provide a proper and thorough answer for those asking, “How does the View Range work?
Architectural Production Services: Building Team Confidence with Revit Template Creation – Rottet Studio

The Challenge Rottet Studio is a leading international architecture and interior design firm that offers many services, including renovation, building and interior design, landscaping and more. Michael Au, Associate Principal […]