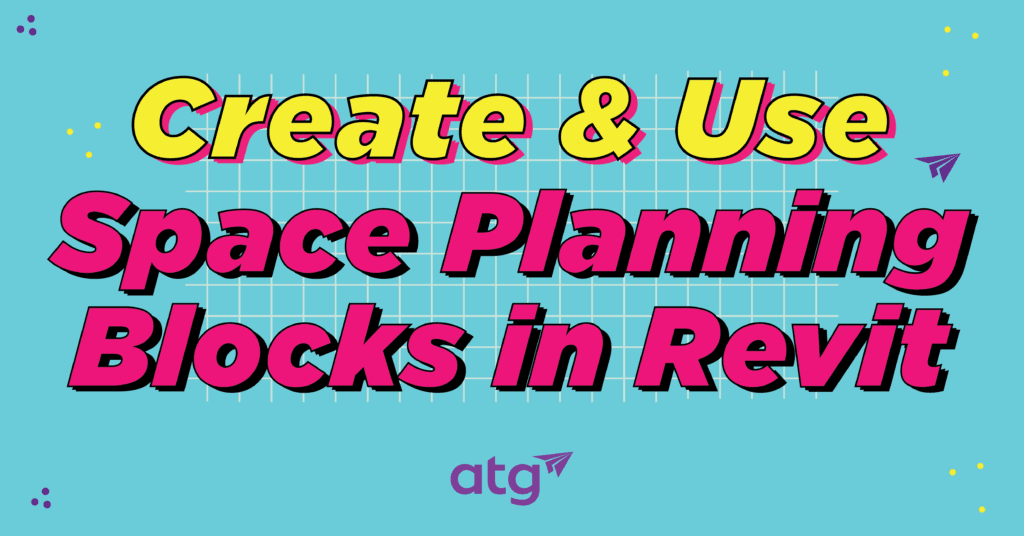A New Way to Buy Autodesk Subscriptions

Autodesk is changing the way you buy your software subscriptions starting in June. Here’s everything you need to know and what steps you should take to ensure you’re prepared for the transition.
What is MYAB?

What is MYAB? MYAB, or Multi-Year Annually Billed, is a software agreement that’s similar to 3-year agreements, but instead of paying the full amount upfront, your software is billed and paid […]
A Comprehensive Comparison of Leica’s Mobile Scanning Devices

When it comes to choosing a laser scanner, it is vital to have a deep understanding of the specific use cases and applications for each scanner. In this whitepaper, you’ll find an extensive comparison of the Leica RTC360, the BLK360 G2, the BLK2GO, and the BLK360 PULSE. Download now to delve into real-life case studies, detailed specifications, insightful comparison charts, and more to make an informed decision.
Streamlining Renovations with LiDAR Technology

Discover how ATG’s Reality Capture services helped J.L. Thompson Design streamline their home remodeling process.
What’s new in Bluebeam Revu 21.0.50?

The new release of Bluebeam Revu is here! Discover markup and measurement features plus enhancement on all plans to make you even more productive.
Create & Use Space Planning Blocks in Revit

In the realm of architectural design, efficient space planning is crucial for creating functional and visually appealing spaces. However, manually determining appropriate areas of each space and department can be time-consuming and prone to errors. In this blog post, we will explore a streamlined workflow in Revit that leverages custom shared parameters and smart scheduling techniques to expedite the creation of architectural space plans with precision and ease.
How Different Industries Can Use Laser Scanning

In today’s ever-changing technology landscape, laser scanning and reality capture tools have emerged as groundbreaking innovations that allow for precise and efficient data capture. While you may initially associate these tools with construction, they actually have a wide range of applications across various disciplines. From architecture and engineering to manufacturing, historical preservation and more, laser scanning offers immense versatility that can revolutionize the way professionals approach their work – and this blog will explore how!
30+ New Features for Autodesk Construction Cloud

Check out what’s new from Autodesk Construction Cloud, including overall changes to the platform and releases for Autodesk Build, BIM Collaborate, Takeoff, BuildingConnected, and Assemble.
What’s New in Enscape 3.5?

In the world of visualization, Enscape has earned a reputation for its immersive experiences and efficient workflows. With each new release, Enscape pushes the boundaries of real-time rendering, empowering architects, designers, and visualization professionals to bring their projects to life. The recent Enscape 3.5 update introduces a range of groundbreaking features that further enhance the user experience and revolutionize the way we visualize designs. Let’s dive into some of the most important features released with Enscape 3.5.
Outsourcing MEP Production – The Good, the Bad, and the Ugly

Outsourcing production work is becoming an increasingly popular strategy for many mechanical, electrical, and plumbing (MEP) firms. While it provides many advantages such as lower financial risk, access to specialized skills, and faster project timelines, it also comes with its own set of challenges. We will review the most common advantages and challenges in this post and provide mitigation measures to overcome them.
