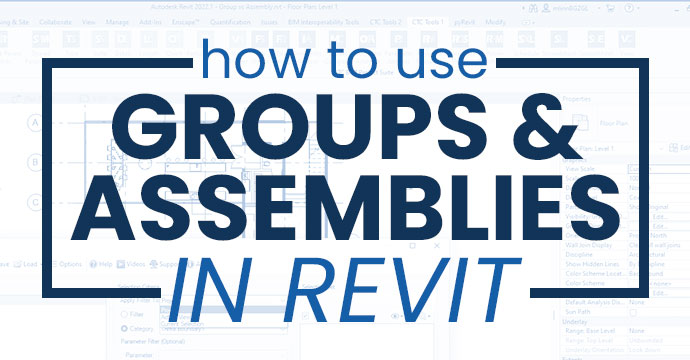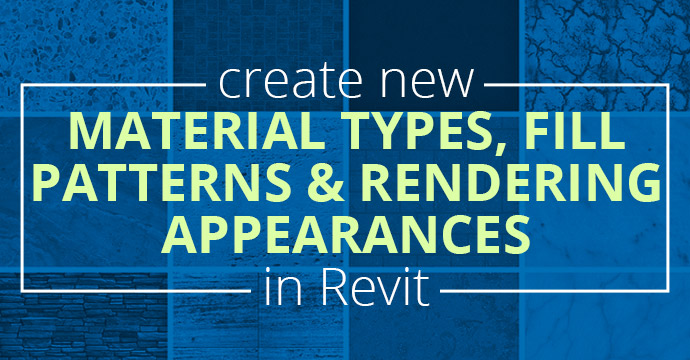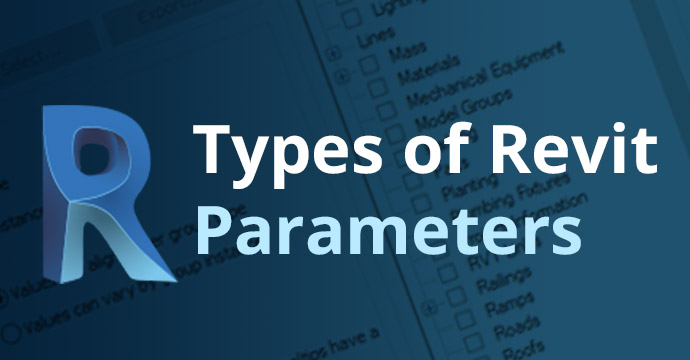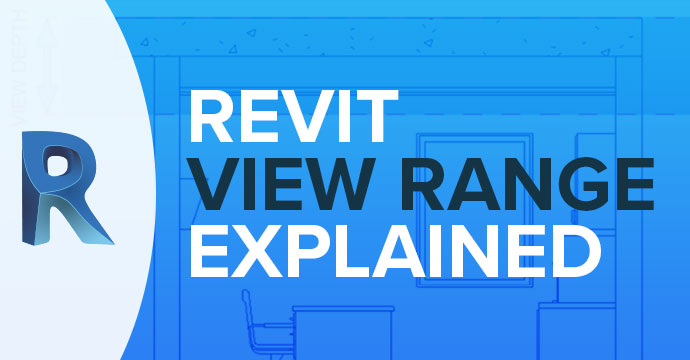How to Use Groups and Assemblies in Revit

Groups and assemblies provide valuable functionality within the Revit user interface. They both can group multiple elements into a single entity; however, they have subtle differences as well. Groups are incredibly efficient when a user needs to simultaneously edit multiple instances of identical groups. Assemblies provide value when documenting one area of a building. This blog is intended to highlight the nuances between the two and guide the user to the correct selection based on the desired result.
Autodesk Uninstall Tool: What It Is + How to Use It

We’ve all been compelled to abandon an older software product, which is typically a reluctant obligation. You never know when an older project may rear its head again, and you may need an older version of the software. This is where the Autodesk Uninstall Tool can help. The Autodesk Uninstall Tool is helpful for any Autodesk software product user, but it goes unnoticed even by frequent users who are in the software every day.
Create New Material Types, Fill Patterns + Rendering Appearances in Revit

Out of the box Revit has limited material types, fill patterns and rendering appearances. When a project needs a material type not in the standard Revit library, a custom material type with a new surface pattern and rendering appearance is possible. For this demonstration, the ACME BRICK website is used to show how to create a new brick type for a king size brick.
Types of Revit Parameters

Parameters are used to show and control an element’s information and properties. You can create custom parameters for each category/element in the projects and sort schedules based on the parameter data. Within Revit, there are three types of parameters: project, global and shared.
Fixing Revit Family Visibility in Your Plan

If you put an element or linked file into the project, you expect to see it in different views, however, that is not always the case. If you cannot see it in views, you can check multiple areas to fix the problem.
Revit View Range Explained

Revit View Range is a fairly confusing topic, and it seems that many people I talk to just use trial and error to adjust the view range until the view looks the way that they want. In fact, this is the method I had previously used, until I was asked to explain the view range. I stumbled through explaining what I thought it was and concluded with the fact that I usually just adjusted the settings until I could see what I wanted to see. While this works, this is not the way to go.
When I realized I didn’t know how to answer the question properly and that the only advice I could give was to use trial and error, I decided that I needed to do some research and figure it out once and for all. In fact, that’s what drove me to choose this topic for this post. I understand how confusing this topic can be, because it confused me for quite some time as well, and I wanted to provide a proper and thorough answer for those asking, “How does the View Range work?
Layouts: Exploring the Features and Benefits of AutoCAD

In AutoCAD, you can use the Layouts feature to create drawing sheets that display scaled views of your model in an area you can customize for printing. In addition to a view or views of your model space, you can also add any added tables, notes, dimensions, or titleblocks to your layouts that will be included in your finished drawing. Multiple layouts can be created, each with their own page setup menu which can be used to change the size, appearance, and format of paper space to be printed.
