Get a Head Start on Your Projects with Dynamo for Revit

Add hours back to your day and create views for multiple areas/floors in a matter of seconds instead of hours. Download this whitepaper to learn how Dynamo for Revit builds workflows that can be used across a variety of projects to help you work faster and more efficiently.
The Essentials of a Revit Project Template
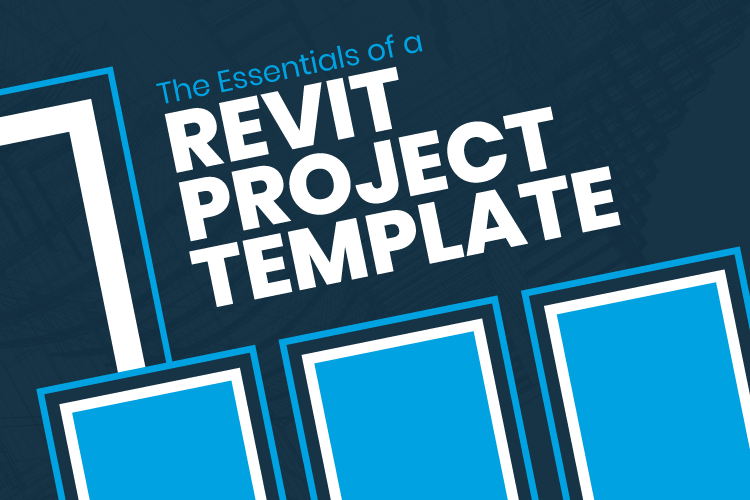
As most Revit users know, finding ways to automate processes and streamline workflows is critical to time management success. With so many details and unique qualities to each project, it’s difficult to find ways to replicate a task without completely rebuilding it. That’s where Revit templates come into play.
Scan to BIM: Create a Revit Model from a Point Cloud

Most projects have hundreds, potentially thousands of scans called point clouds that properly document existing conditions. Unfortunately, points cannot transition directly into construction documents, so all data must be converted into Revit.
In this whitepaper, we’ll tackle this overwhelming workflow by utilizing all native Revit commands to create a Revit model from a point cloud.
The Structural Guide to Revit Templates
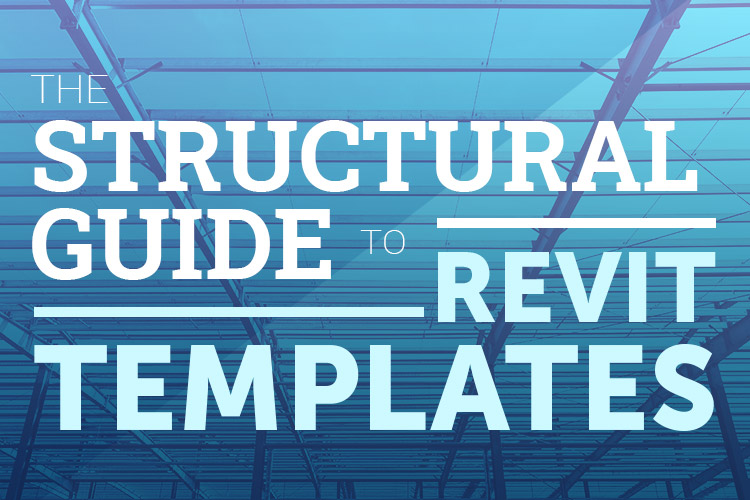
Revit Templates help design firms cultivate and set standards, allowing for easy project startup and maintenance. However, there are many factors that influence a successful and usable template. From Project Base Point/Survey Point to View Filters, annotation and template maintenance, you’ll get a full rundown of the Revit template creation process.
Keynote File Setup in Revit

All firms should utilize Revit keynotes, but 60% of design firms still have trouble properly implementing them in their design process. With proper training strategies, your team can utilize best practices to transform into a high-functioning design firm.
Add Realism to Your Revit Model

Revit Materials are an integral part of Revit elements and design. As designers, we need to use materials to define the real-world look and texture of elements in our model so the client can visualize the design. As project managers, defining materials helps us coordinate the real-world construction of our project. But creating, applying and managing materials in Revit can be a daunting process if one does not fully understand the process.
Create New Material Types, Fill Patterns + Rendering Appearances in Revit
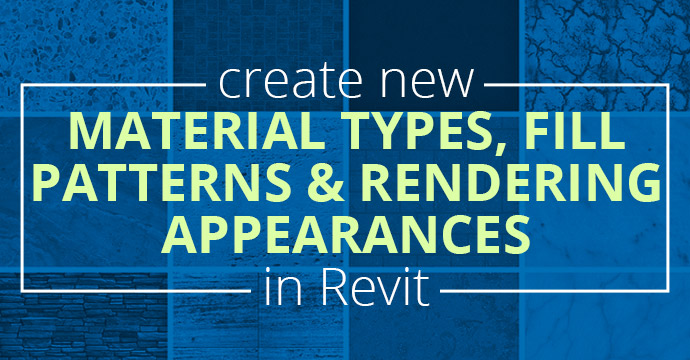
Out of the box Revit has limited material types, fill patterns and rendering appearances. When a project needs a material type not in the standard Revit library, a custom material type with a new surface pattern and rendering appearance is possible. For this demonstration, the ACME BRICK website is used to show how to create a new brick type for a king size brick.
Types of Revit Parameters
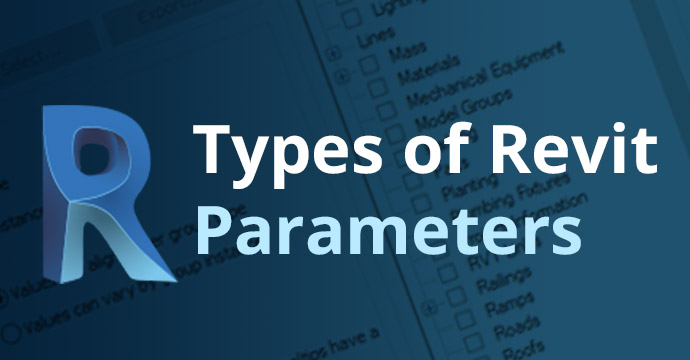
Parameters are used to show and control an element’s information and properties. You can create custom parameters for each category/element in the projects and sort schedules based on the parameter data. Within Revit, there are three types of parameters: project, global and shared.
Fixing Revit Family Visibility in Your Plan

If you put an element or linked file into the project, you expect to see it in different views, however, that is not always the case. If you cannot see it in views, you can check multiple areas to fix the problem.
Revit View Range Explained
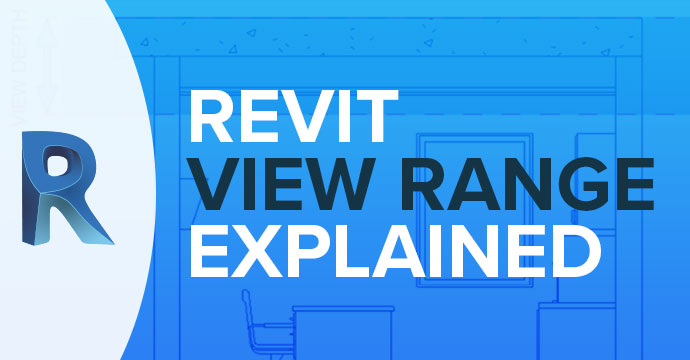
Revit View Range is a fairly confusing topic, and it seems that many people I talk to just use trial and error to adjust the view range until the view looks the way that they want. In fact, this is the method I had previously used, until I was asked to explain the view range. I stumbled through explaining what I thought it was and concluded with the fact that I usually just adjusted the settings until I could see what I wanted to see. While this works, this is not the way to go.
When I realized I didn’t know how to answer the question properly and that the only advice I could give was to use trial and error, I decided that I needed to do some research and figure it out once and for all. In fact, that’s what drove me to choose this topic for this post. I understand how confusing this topic can be, because it confused me for quite some time as well, and I wanted to provide a proper and thorough answer for those asking, “How does the View Range work?
