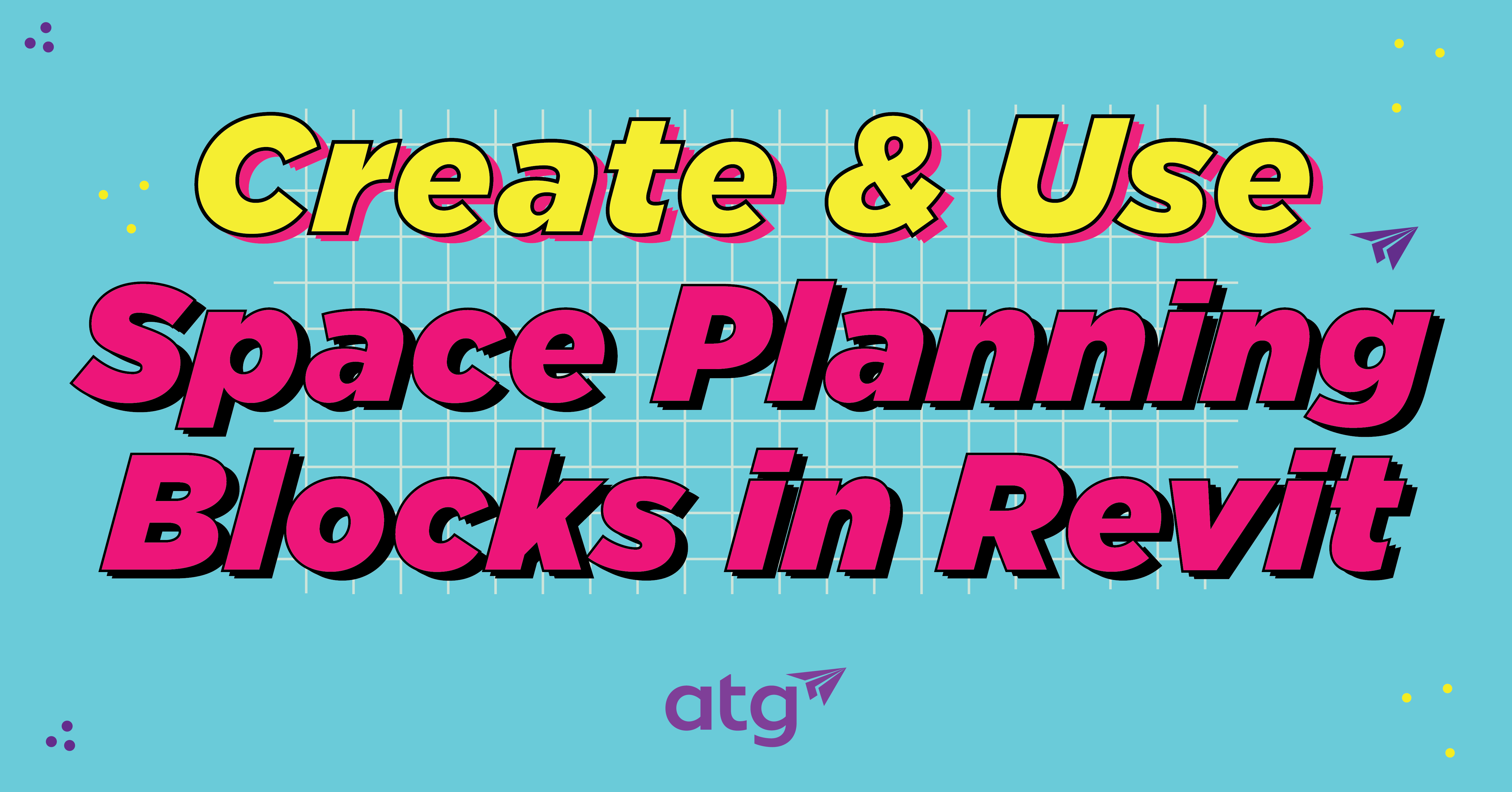Create & Use Space Planning Blocks in Revit

To begin, we need to create a custom component family in Revit that includes shared parameters tailored to our space planning requirements. These parameters should encompass dimensions such as area and height, as well as a parameter to identify the name of each space. Additionally, include a material parameter to assign colors to different spaces, aiding in the visual representation of departments or functions within the design.
Once the component family is created, it needs to be loaded into a Revit project. By using the shared parameters defined in the family, we can now assign specific sizes to each space within the project. Furthermore, the name parameter enables us to easily identify and label each space accurately. Additionally, by leveraging the material parameters, we can assign colors to spaces, making it easier to differentiate between departments or areas.
To streamline the organization and representation of departments within the space plan, we can create a key schedule in Revit. The key schedule associates colors with specific departments, providing a visual reference for the different areas within the design. This enables designers and stakeholders to easily identify and understand the layout of the space plan.
To further enhance the efficiency of the space planning process, we can create a building component schedule in Revit. This schedule allows us to list and sort the spaces based on departments. By organizing the spaces in this manner, we can quickly evaluate the distribution and allocation of areas, making it easier to assess the effectiveness of the space plan.
To present the architectural space plan clearly and comprehensively, we can generate a space planning diagram on a Revit title block. This diagram integrates the spaces with the schedule, providing a visual representation of the layout and related information. By combining the spaces and their attributes in a single view, designers can effectively communicate the design intent to clients, collaborators, and other stakeholders.
An example of this workflow is illustrated in the following video, showcasing a plan of an elementary school.
Conclusion
With the optimized workflow outlined above, architects and designers can save valuable time while ensuring accurate and visually informative architectural space plans. By leveraging custom shared parameters, intelligent scheduling techniques, and Revit’s powerful features, the process of creating space plans becomes more efficient and error-free. Embracing these practices allows design professionals to focus more on creative decision-making, ultimately resulting in well-designed and functional spaces.

Matt Linn
Director of Architectural Services



One Response