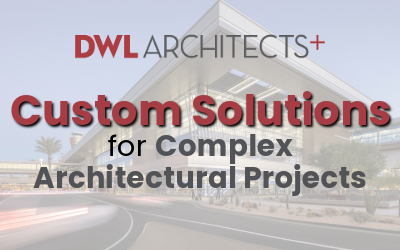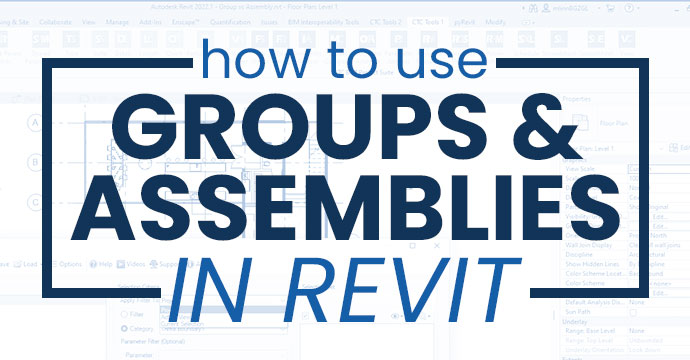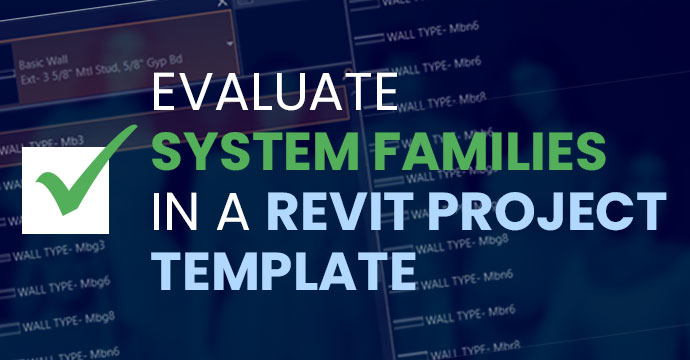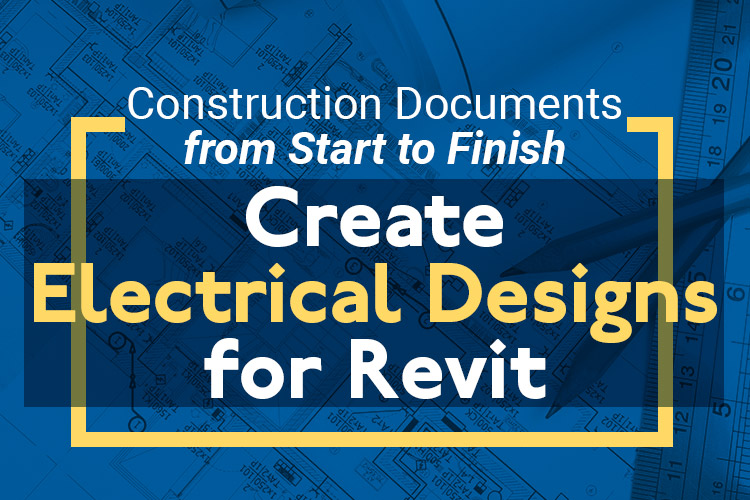From Crashes to Creativity: GeoEngineers Finds Workflow Efficiency with BIMBOX

Discover how BIMBOX transformed GeoEngineers’ workflow, enabling CAD Designer Courtney Dias to overcome hardware limitations, eliminate crashes, and achieve seamless project completion.
Custom Solutions for Complex Architectural Projects

Learn how DWL Architects elevate their projects and maintain a competitive edge with ATG’s support.
Charity Hospital: One Million Square Feet + Over 14,000 Scans

Read about Charity Hospital, its significance to the NOLA community, its current state as an unused building, and how ATG helped created a detailed record for future plans to revitalize it into a multi-use facility.
AutoCAD to Revit: Why Make the Switch?

Switching from CAD to BIM is no small feat, but there are so many benefits for your design workflows. From data-driven models to project startup automation, we’ll break down the differences between AutoCAD and Revit to help you begin your own process.
The Revit Workflows Toolkit – Helpful Tips, Shortcuts and Workflows for Revit Users

Even if you work in Revit every day, there may still be some tricks you don’t know about. In this toolkit, you’ll discover our Architecture team’s favorite Revit workflows, shortcuts, and tricks that you can reference next time you’re stuck. Download this free guide today to learn everything from creating your own materials to adjusting Revit settings and more.
How to Use Groups and Assemblies in Revit

Groups and assemblies provide valuable functionality within the Revit user interface. They both can group multiple elements into a single entity; however, they have subtle differences as well. Groups are incredibly efficient when a user needs to simultaneously edit multiple instances of identical groups. Assemblies provide value when documenting one area of a building. This blog is intended to highlight the nuances between the two and guide the user to the correct selection based on the desired result.
Evaluate System Families in a Revit Project Template

Over the past few years, ATG has been contracted to review dozens of Revit templates for our customers. From this experience, we developed a comprehensive approach and strategy on how we review that content.
You can check out the whitepaper I wrote, Evaluate Your Revit Project Template, for full documentation of our template assessment process. This whitepaper allows users with the knowledge and time to perform their own internal template evaluation. From this process, you can scope and even phase the work that needs to be completed, which can either be completed as an assigned internal project or contracted to outside professionals like ATG.
In this blog, we’ll cover a portion of this whitepaper – evaluating system families.
A Users Guide to Revit Filters – Filters are Freakin’ Fantastic!

Filters are one of the most valuable features in Revit, but they are often overlooked as an option. Implement a variety of filters including selection, schedule, phase and more to expedite drawing production and maximize quality control.
Evaluate Your Revit Project Template

Is your Revit template outdated, cluttered or too complex? If so, it may be time for a rework. In this whitepaper, we’ll cover everything from what questions you should ask to how to fix issues that arise in your template. The goal of this whitepaper is to equip you to spend several hours evaluating your firm’s Revit template.
Construction Documents from Start to Finish – Create Electrical Designs for Revit

The goal of this whitepaper series is to create a complete set of printable construction documents (CDs) of a simple 277Y/480V 3Ph 4W commercial office building, starting from a default session of Revit using only out-of-the-box (OOTB) components.
In Phase 2, you’ll learn how to design the power distribution system.
