The Revu Toolkit – Helpful Tips, Tricks and Shortcuts for Bluebeam Revu

Supercharge your AEC plan arsenal and boost your workflows with the Bluebeam Revu Tool Kit. Download this FREE guide today.
A Users Guide to Revit Filters – Filters are Freakin’ Fantastic!

Filters are one of the most valuable features in Revit, but they are often overlooked as an option. Implement a variety of filters including selection, schedule, phase and more to expedite drawing production and maximize quality control.
Using ReCap Photo to Create Low Poly Models

With the power of Recap Photo, you can create a CAD-ready 3D mesh to use in Revit and Enscape. In this whitepaper, you’ll learn how to streamline your 3D rendering process with Recap Photo + how to create a 3D mesh and import into Revit.
Evaluate Your Revit Project Template
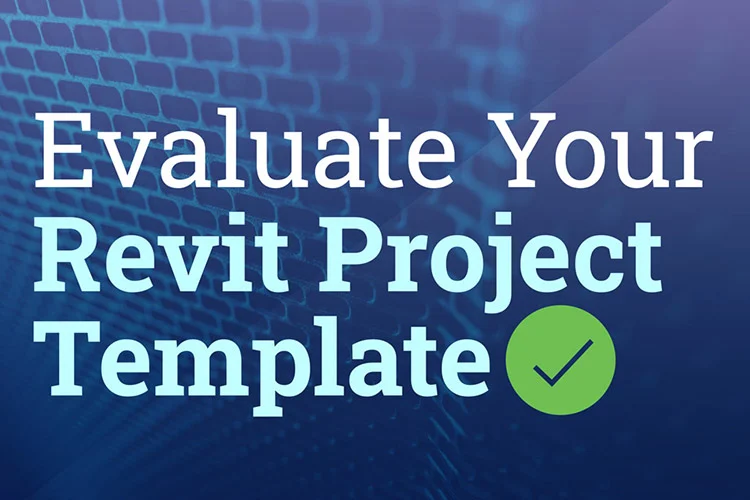
Is your Revit template outdated, cluttered or too complex? If so, it may be time for a rework. In this whitepaper, we’ll cover everything from what questions you should ask to how to fix issues that arise in your template. The goal of this whitepaper is to equip you to spend several hours evaluating your firm’s Revit template.
How to Create a Civil 3D Terrain Surface from a LiDAR Point Cloud

With the advancement of UAV technology and LiDAR processing, you can transform your point cloud into an accurate ground surface in Civil 3D. Just combine the power of Civil 3D, Recap and InfraWorks to extract ground points, convert your data into terrain and create your surface.
Bluebeam Revu: A Structural and Architectural Workflow Guide
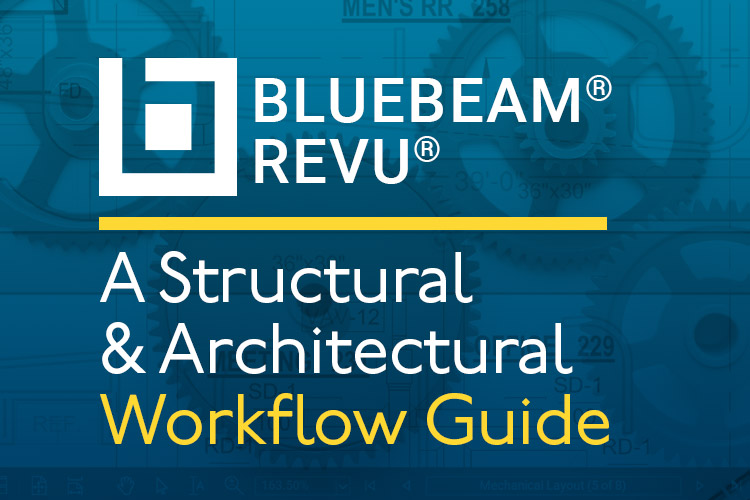
Bluebeam Revu is packed with powerful tools that streamline your project review process from start to finish. In this whitepaper, we’ll explore features such as callout and markup tools, punchkeys, PDF management capabilities and more + how to use them in your review process.
Point Cloud to Mesh Using Autodesk Recap
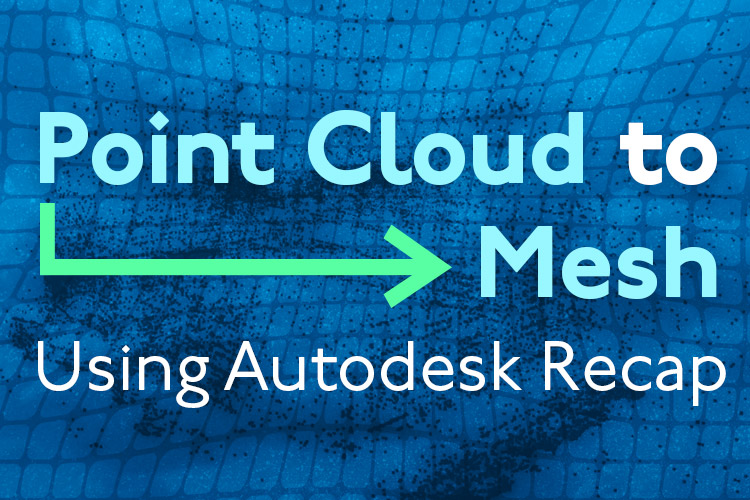
Point clouds are complex and contain A LOT of information that many computers struggle to handle. How do we limit the complexity of these models while still maintaining accuracy?
In this whitepaper, we’ll analyze why point clouds are so taxing on computers and show you how to minimize the amount of computing power needed to work with those models.
Construction Documents from Start to Finish – Create Electrical Designs for Revit
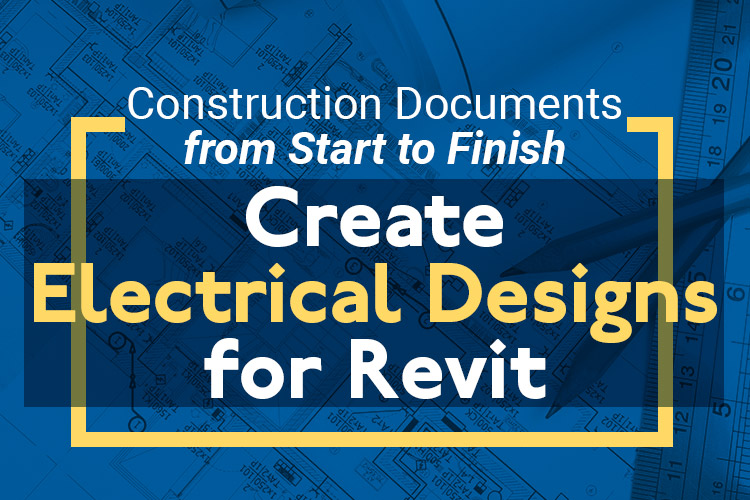
The goal of this whitepaper series is to create a complete set of printable construction documents (CDs) of a simple 277Y/480V 3Ph 4W commercial office building, starting from a default session of Revit using only out-of-the-box (OOTB) components.
In Phase 2, you’ll learn how to design the power distribution system.
Construction Documents from Start to Finish – Prepare Revit for Electrical Design
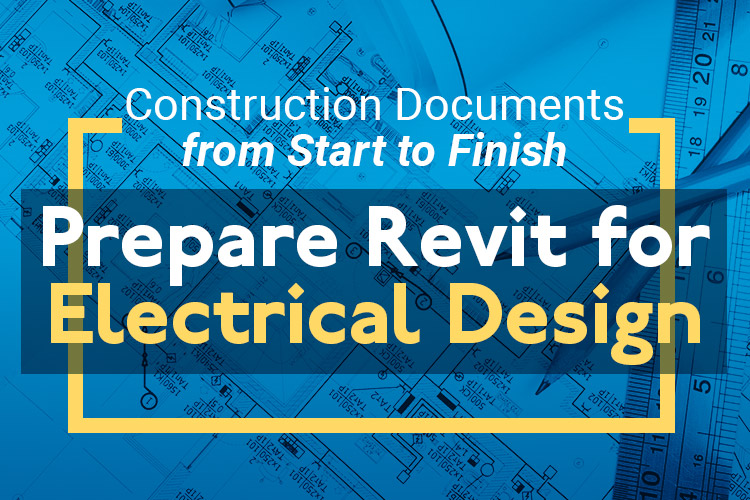
The goal of this whitepaper series is to create a complete set of printable construction documents (CDs) of a simple 277Y/480V 3Ph 4W commercial office building, starting from a default session of Revit using only out-of-the-box (OOTB) components.
In Phase 1, you’ll learn how to prepare your Revit files for electrical design.
Construction Documents from Start to Finish – Deliver Electrical Designs with Revit
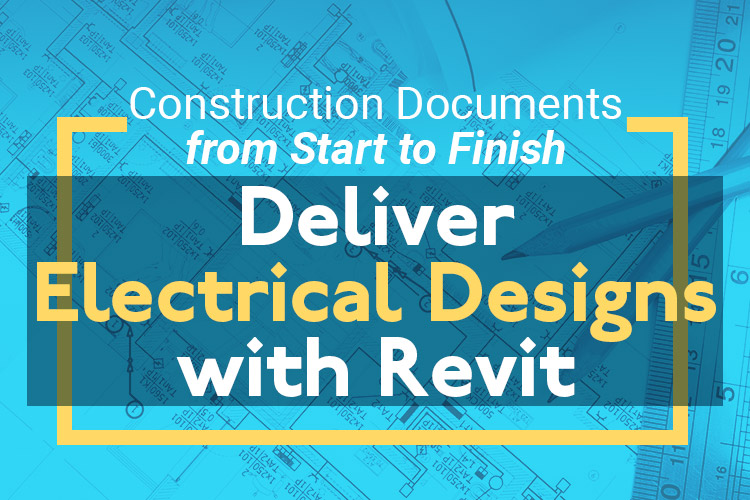
The goal of this whitepaper series is to create a complete set of printable construction documents (CDs) of a simple 277Y/480V 3Ph 4W commercial office building, starting from a default session of Revit using only out-of-the-box (OOTB) components.
In Phase 3, you’ll design systems, add details, and print a PDF set of your construction documents.
