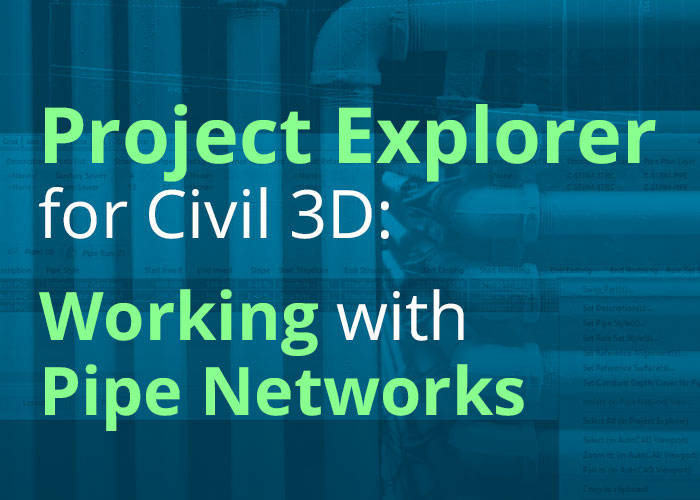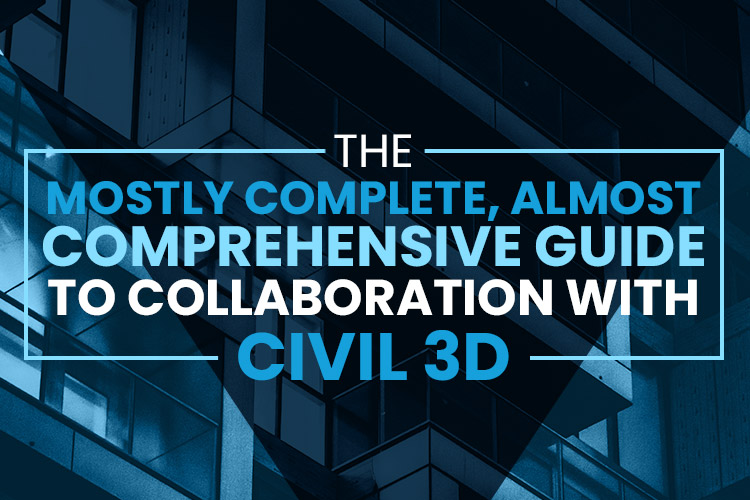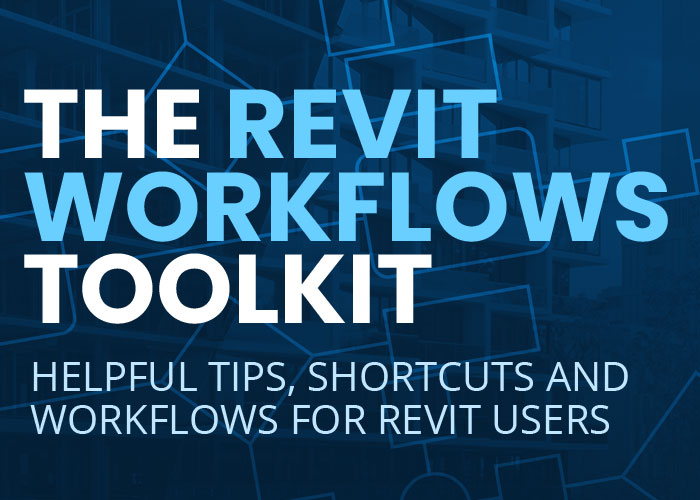What’s new in Civil 3D 2025?

Discover new enhancements and features in Civil 3D 2025, including a revamped interface, selection filter, multi-baseline corridor creation, and more.
How to Maximize Funding from the Bipartisan Infrastructure Deal

Passed in 2021, the Bipartisan Infrastructure Deal, or Infrastructure Investment and Jobs Act, is a massive investment in America’s infrastructure that’s creating a wave of opportunities for AEC firms. With […]
Introduction to Bluebeam Cloud

Bluebeam Cloud is a suite of cloud-based solutions custom-built for the AECO industry that allow you to comment and collaborate on project documents in addition to managing your punch, RFI and submittal workflows. In this whitepaper, learn about everything Bluebeam Cloud has to offer — from navigating the solution to setting permission levels and more, you’ll have all the knowledge you need to start using it effectively.
40 AutoCAD Tips Every User Should Know

Whether you’re just getting started in AutoCAD or have a few years of experience behind you, there’s always something new you can learn. From new user tips to using advanced tools, here are 40 ways you can up your game and take your skills to the next level.
AutoCAD to Revit: Why Make the Switch?

Switching from CAD to BIM is no small feat, but there are so many benefits for your design workflows. From data-driven models to project startup automation, we’ll break down the differences between AutoCAD and Revit to help you begin your own process.
Project Explorer for Civil 3D: Working with Pipe Networks

Project Explorer for Civil 3D allows users to efficiently evaluate design standards, access object data and meet project delivery requirements. In this whitepaper, you’ll learn what it is and how to use it for your Pipe Network creation process.
The Ultimate Guide to Estimation in Bluebeam Revu

The traditional way of estimating usually involves multiple apps or expensive takeoff software, which uses file formats that cannot be easily shared. With Bluebeam Revu, you can complete your estimation process in one program, with a universal file format (PDF). In this whitepaper, we’ll help you stay on the competitive edge and become an estimation pro — Learn how to create a custom profile, tool set, and markup, and how to navigate the search panel and your markups list. Plus, download a FREE custom profile to use in your own workflows.
The Revit Workflows Toolkit – Helpful Tips, Shortcuts and Workflows for Revit Users

Even if you work in Revit every day, there may still be some tricks you don’t know about. In this toolkit, you’ll discover our Architecture team’s favorite Revit workflows, shortcuts, and tricks that you can reference next time you’re stuck. Download this free guide today to learn everything from creating your own materials to adjusting Revit settings and more.
Leveraging CAD Workflows from GIS Data

ArcGIS data has been utilized by many businesses – did you know that AutoCAD can work with this data, too? In this whitepaper, you’ll learn what a shapefile is and how to use + how to import and connect ArcGIS files to AutoCAD Civil 3D.
Advanced Tip Tool Kit for Bluebeam Revu

Bluebeam Revu empowers users to do more than your typical PDF software. Learning Revu is an ever-evolving process — as you become more familiar with the software, your process will become more efficient. This whitepaper will provide advanced tips from ATG and the Bluebeam community that are often underutilized in the software.
