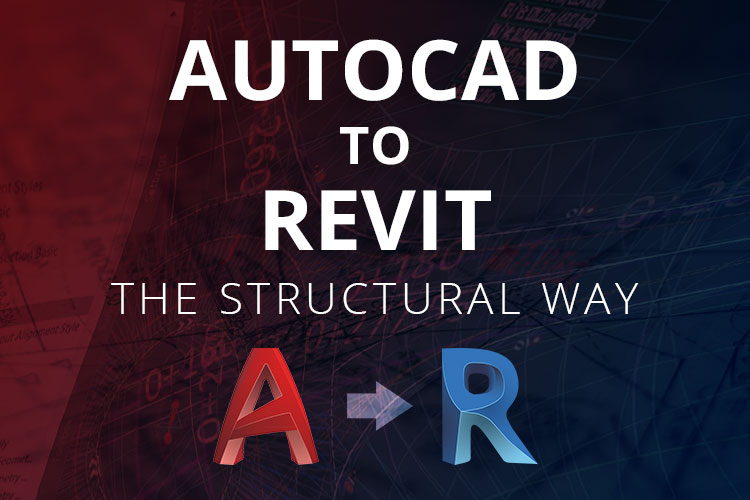40 AutoCAD Tips Every User Should Know

Whether you’re just getting started in AutoCAD or have a few years of experience behind you, there’s always something new you can learn. From new user tips to using advanced tools, here are 40 ways you can up your game and take your skills to the next level.
AutoCAD to Revit: Why Make the Switch?

Switching from CAD to BIM is no small feat, but there are so many benefits for your design workflows. From data-driven models to project startup automation, we’ll break down the differences between AutoCAD and Revit to help you begin your own process.
AutoCAD to Revit – The Structural Way

Learn the essential Revit UI terms, modeling order for structural elements, and standards for AutoCAD to Revit transition. Enhance your skills and efficiency in architectural design with this comprehensive guide.
Layouts: Exploring the Features and Benefits of AutoCAD

In AutoCAD, you can use the Layouts feature to create drawing sheets that display scaled views of your model in an area you can customize for printing. In addition to a view or views of your model space, you can also add any added tables, notes, dimensions, or titleblocks to your layouts that will be included in your finished drawing. Multiple layouts can be created, each with their own page setup menu which can be used to change the size, appearance, and format of paper space to be printed.
