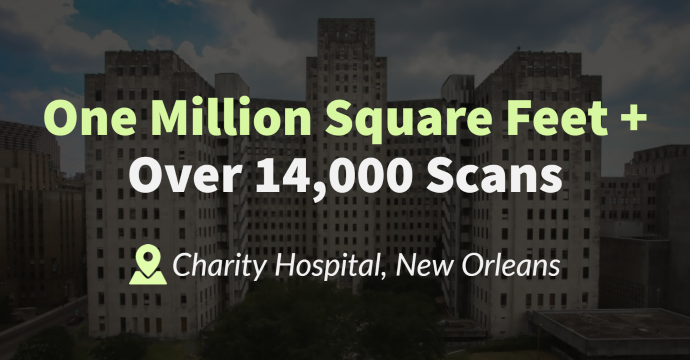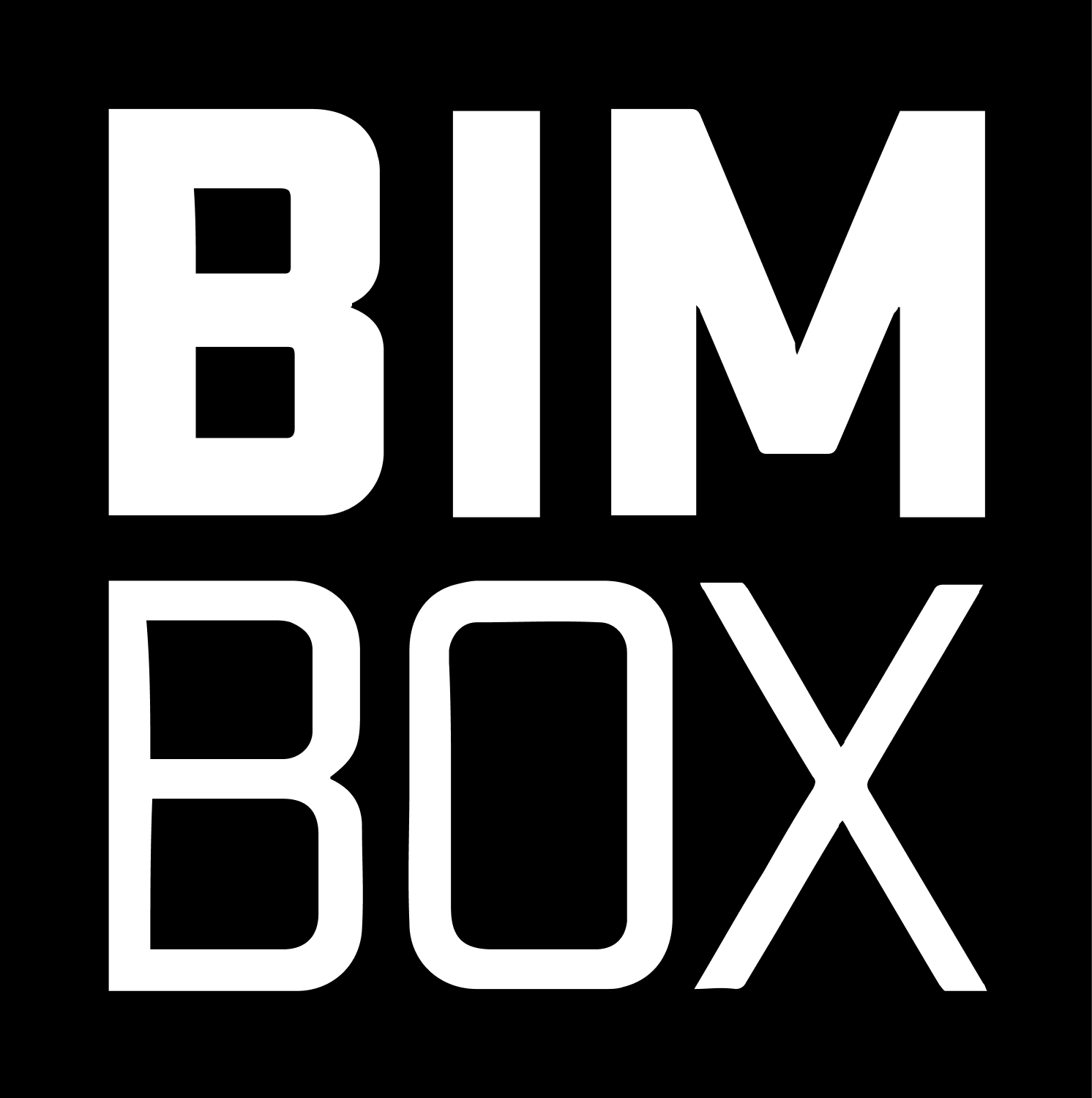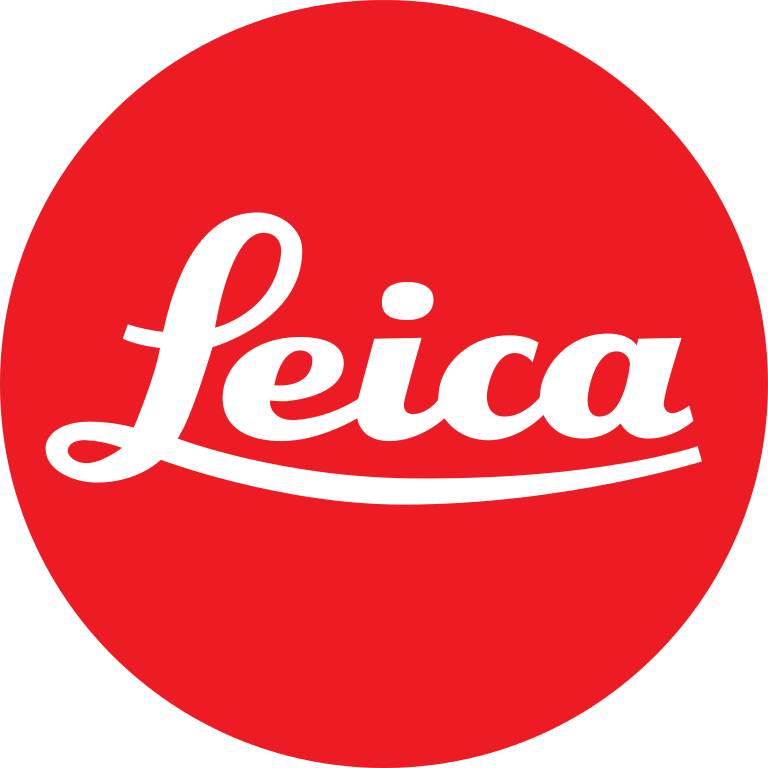Charity Hospital: One Million Square Feet + Over 14,000 Scans

The History
On May 10, 1736, Charity Hospital was founded with the goal of providing healthcare for the poor in the colony of New Orleans. This was made possible by a grant from French sailor and shipbuilder Jean Louis, who died in NOLA the year before. The vision of Charity Hospital was his last will and testament, and it served the NOLA community while experiencing many changes throughout the years. The first Charity Hospital was built at the intersection of Chartres Street and Bienville Street, which is now the French Quarter. Charity’s sixth and current location was built in 1936 on Tulane Avenue after the fifth building deteriorated.
The 20-story Art Deco-style building we know today was designed by the architectural firm Weiss, Dreyfous & Seiferth, and opened in 1939. It was one of two teaching hospitals in NOLA, serving the educational purposes of Louisiana State University and Tulane University. Charity Hospital had been a significant part of NOLA since then, up until the events of Hurricane Katrina on Aug. 29, 2005. Until 2005, it was the second oldest continuously operating public hospital in the United States, opening only a month after New York’s Bellevue Hospital.
Hurricane Katrina was a stressful time for the doctors, nurses and patients at Charity. The people were forgotten, and they spent days without food, running water and electricity. Finally, a 200-person medical and military team brought in a 600-kilowatt generator, and the people of Charity were evacuated. The team was also able to pump out the water in the basement, which was the only location in the hospital that was flooded. The hospital was cleaned and ready for medical care within a few weeks. However, despite efforts to keep Charity Hospital running, three weeks after Katrina, city officials announced that Charity would not reopen.
It took six years for a new hospital facility to begin construction. Throughout those six years, medical care in NOLA was confined to tents in parking lots, convention centers and department stores. Mental healthcare deteriorated and the suicide rate in New Orleans nearly tripled. Lack of resources put NOLA in the state of third-world country medicine. It took 10 years after Katrina to finally have a completed medical center, University Medical Center New Orleans. The new facility is technologically and structurally advanced, but it is not a refuge for the poor as Charity once was.
Charity Hospital was an essential part of the culture and the community in New Orleans because it provided healthcare to those who could not afford it.
Nearly everyone that was born in NOLA pre-Katrina was born in Charity Hospital. Now, as planning for the building is beginning to take off again, ATG took on the project of laser-scanning the nearly one million square foot building.
Charity’s Identity: More Than Just a Hospital
The human impact Charity has on the community is conveyed through many different voices that build Charity’s identity. Families, architects, medical professionals, historians and many more individuals are connected to Charity in some way. First, Charity’s impact starts in New Orleans itself. Although he is not directly connected to Charity, Marcel L Wisznia, president of Wisznia | Architecture + Development, says “the impact is far greater than just its own footprint.” Wisznia is the second-generation owner of Wisznia Architecture, following his father, Walter Wisznia. “I have a unique practice in New Orleans,” says Wisznia, “where I am both an architect and a real estate developer.” Founded in 1947 in Corpus Christi, Texas, Wisznia’s focus today is residential living.
“Change will be transformative to the area,” says Wisznia. The area of Charity is one of the few areas with growth and development opportunities. A project like ATG’s can lead to future development of Charity, and the potential for a multi-use structure. Wisznia has focused on developing uses for old structures by repurposing them for residential use.
Projects such as The Garage share a similarity with the future vision of Charity. The Garage is a condominium complex under construction in the Arts District of downtown New Orleans. The structure was a 1951 vintage Buick dealership and is being repurposed for multifamily social living. Just as The Garage is being repurposed, Charity’s future goal is to become a multi-purpose facility.
Charity’s Future: How ATG Impacts This Project
To carry out this project, a team of six people led by Jeff Landers, Vertical Construction Reality Capture (VCRC) Lead at ATG, began from the bottom up, using stairwell six as a common and central point for the entire scan. The goal of the project was to scan the nearly one-million-square-foot building and create a complete .rcp file of the hospital to use in Recap Pro and other design software. After a little over five weeks and over 14,000 scans, ATG created a detailed and accurate historical record of the building. This project used roughly 9,000 of the 14,000 scans, making this scan the largest ever attempted and completed.
ATG was not only able to document the structure of the building but also the unique textures of the walls and flooring. Laser scanning provides an accurate, as-built representation of the structure and helps with future planning and evaluation. This project also provides a reference for any future building projects. Laser scanning throughout the building process is faster, more efficient and economical, and makes routine maintenance for structures much easier since the locations of all pipes and plumbing would already be on hand.
The impact a project of this size has is very beneficial to the community. Through this initiative, the facility that hosts Charity Hospital can begin the restoration stage, which will eventually transform the building to hold local government offices, a residential and retail area, as well as a medical school through the partnership of Tulane University and Louisiana State University.
What Tools Made This Possible?
This project would not have been possible without the technology. The Leica BLK360 and RTC360, BIMBOX, and Autodesk Recap Pro and Revit were essential in completing a project of this size.

BIMBOX Computers
Due to the sheer size of the point cloud file, an extremely powerful computer was needed to effectively process and use the file. That’s why our team used BIMBOX, computers built specifically for these types of processes, to register the point cloud for modeling purposes. Using BIMBOX cut days of rendering and production time down to just a few hours.

Leica Scanners
Leica’s lineup of laser scanning equipment, specifically the BLK360 and the RTC360, were used in this project to scan the entirety of Charity Hospital. In just over five weeks, ATG’s 6-person reality capture team scanned the building, resulting in over 14,000 scans and over one terabyte of data. The scanners’ quality and accuracy allowed the team to capture over 4,500 unique spaces and the unique wall and flooring textures inside Charity.
Autodesk Software
Autodesk Recap Pro and Revit were heavily utilized throughout this project. Using Recap Pro allowed our team to capture existing conditions with a high-quality, detailed model, enabling future construction teams to better plan and renovate the building. With Revit, our team was able to take the point cloud data from Recap Pro and export it into the software for easy modeling and planning.
By the Numbers
9000+ Scans used
14,328 total scans
nearly
1,000,000
square feet
1.12 TB of data
5.5 weeks
6 people scanning
4541
unique spaces
Streamline your design process with Reality Capture Services from ATG 👇
