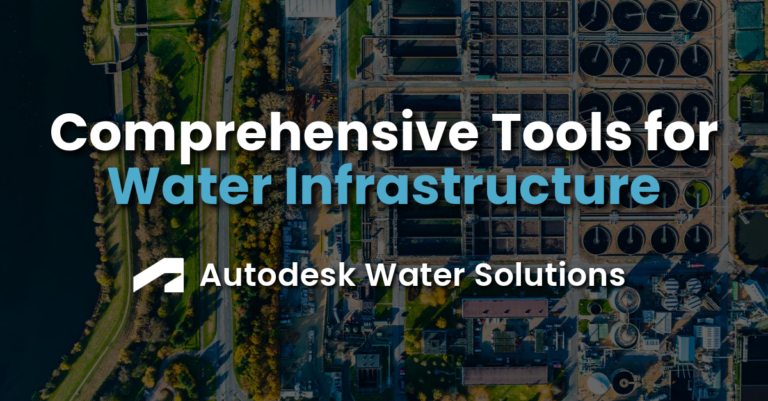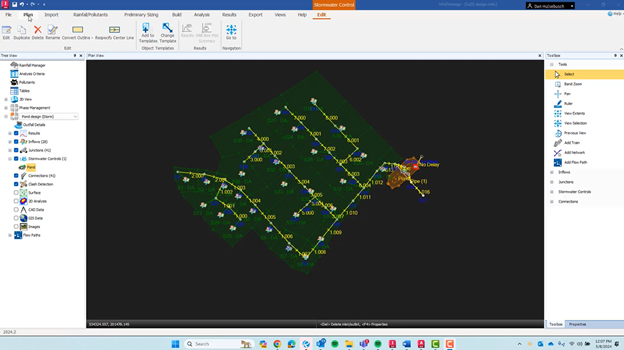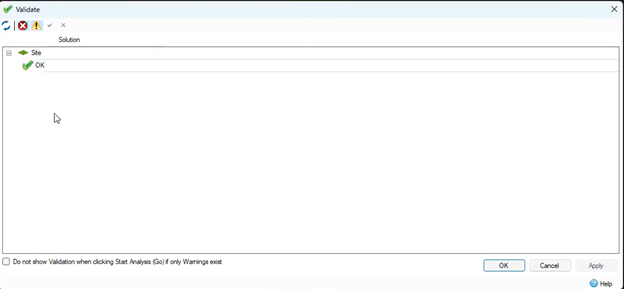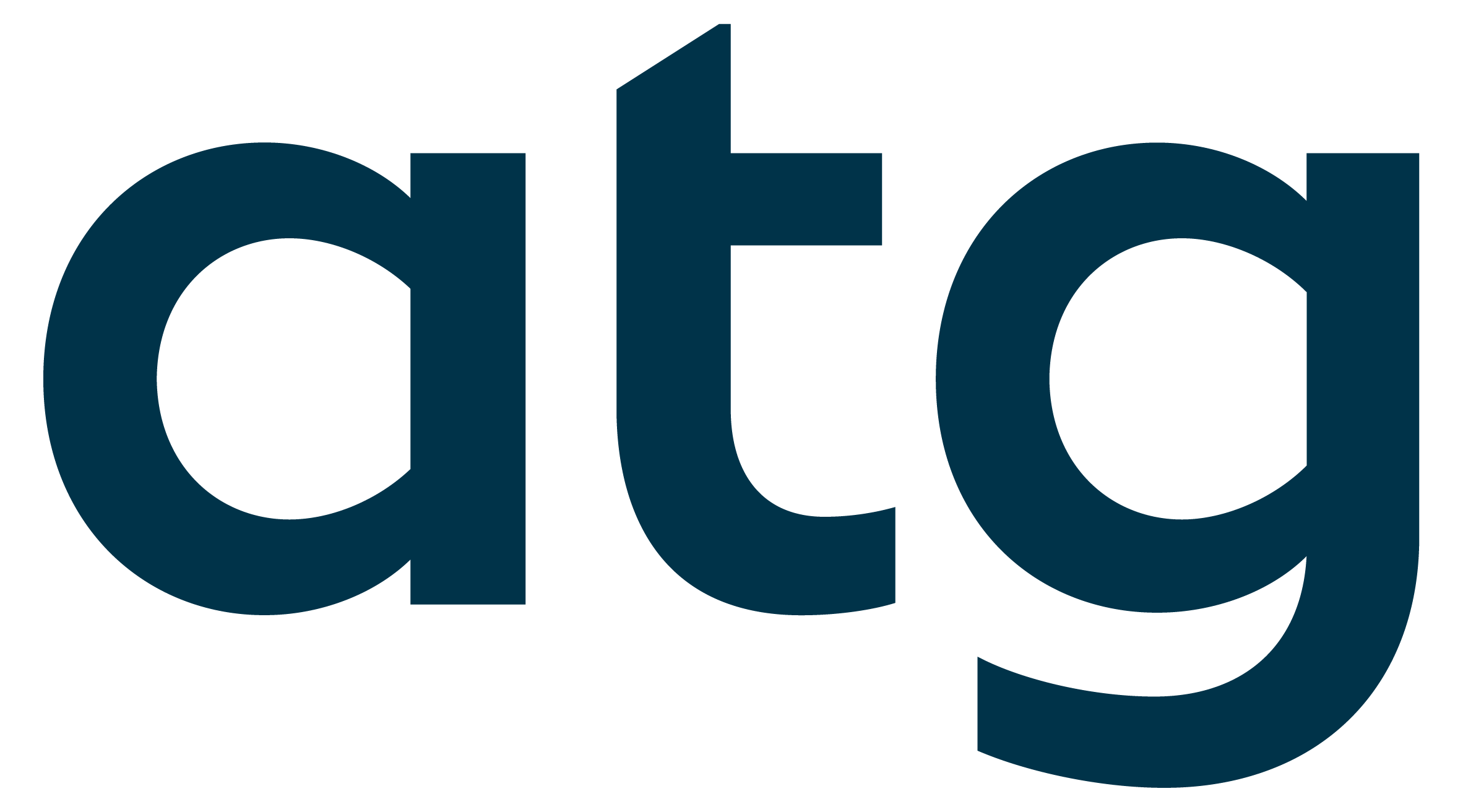Autodesk Water Solutions: Comprehensive Tools for Water Infrastructure

What if there was a software that could revolutionize water infrastructure design? Dive into the depths of the Autodesk Water Portfolio and discover sustainable and streamlined water management in this blog!
What are Autodesk Water Solutions?
The Autodesk Water Portfolio is a full design and analysis solution that empowers a wide range of professionals: designers, developers, landscape architects, engineers, consultants, and approval authorities. They leverage these tools to:
- Design and audit drainage systems quickly and confidently
- Deliver sustainable, cost-effective, and compliant designs
- Accelerate BIM (Building Information Modeling) workflows
Intro to the Interface
Upon launching the Autodesk Water Portfolio, you’ll encounter the InfoDrainage program window. Here’s a breakdown of the key interface elements:
Tree View
Provides quick site navigation and access to various options, eliminating the need to search through ribbons. It groups the site contents by Phases, further categorized by type.
Plan View
The central area showcasing the 2D graphical layout of your site. It’s where you’ll create and edit drainage designs.
Toolbox
Import objects from the toolbox into your Plan View. Beyond basic tools like selecting, zooming, and panning, you can import inflows, junctions, stormwater controls, and connections.
Ribbon
Located at the top of the window, the Ribbon offers a simple and organized approach to managing, analyzing, and editing your site. Here’s a breakdown of some key tabs:
- Plan – Navigate and edit the 2D Plan View.
- Import – Import and create data for your site.
- Rainfall/Pollutants – Import, create, and manage rainfall records and pollutants.
- Preliminary Sizing – Quickly access your site and complete sizing calculations, including automatic pipe network sizing, reports, runoff analysis, and treatment volume estimation.
- Build – Create a new design, Flow Trains, and Paths using individual data items.
- Analysis – Validate the treatment train design and analyze rainfall and pollutant flow through the treatment train.
- Results – View analysis results.
- Export – Export data from your site to various formats.

Importing and Exporting
The Autodesk Water Portfolio integrates seamlessly with Civil 3D, allowing you to import and export data effortlessly between both platforms.


Unique Features
Validate Design Tool
After you insert your design, you have the option to validate it and determine any errors in your site. The tool will also provide solutions for how to solve the error.


Deluge Tool (Ultimate Version)
Analyzes rainfall events on a surface, highlighting low spots and water flow direction. Ideal for strategically placing ponds.

1D – 2D Analysis (Ultimate Version)
Combines 1D simulation for pipes and structures with 2D simulation for flood flows across the surface, providing a comprehensive analysis.

Clash Detection (Ultimate Version)
Identifies and visualizes clashes between different components in your design, crucial for intricate drainage systems.

What can you do with Autodesk Water Solutions?

Calculate Peak Runoffs
Provides quick site navigation and access to various options, eliminating the need to search through ribbons. It groups the site contents by Phases, further categorized by type.
Inflows
Instead of importing inflows from Civil 3D, you can add them under the Inflows dropdown in the Toolbox sidebar. Here you’ll find tools for Base Flow, Catchment Area, Green Roof, and Hydrograph.
Time of Concentration
Calculate the amount of time that it will take for water landing on the roof area to enter the system. The inflows from the area will then be evenly spread over this time when the area is analyzed.
Curve Numbers
Curve Numbers are used to predict runoff or infiltration from rainfall. Using the SCS method for runoff calculation, you can use the Calculator to determine the Curve Number.
Storm System Design
Junctions
Connect two or more connections, representing changes in the
system or physical structures like manholes.
Pipes
Design
pipes by identifying the appropriate rainfall theory for accurate sizing and
placement.
Channels
Utilize three different channel types: Rectangular,
Trapezoidal, and Triangular.
Flow Paths
Define the flow path for water movement through your system.
Pond Sizing
User Defined Ponds
Create and size ponds to meet your project’s specific needs.
Green Infrastructure Design
Bioretention
Design bioretention basins, also known as rain gardens, for
stormwater filtration and attenuation.
Porous Pavers
Porous or “permeable” pavement provides structural support but allows stormwater to drain directly through the surface into an underlying stone bed or the soil below, reducing surface stormwater runoff.
Green Roofs
Calculate your runoff flow using the Green Roof method.
Report Printing
Generate comprehensive reports summarizing your design calculations and analysis results for clear communication and project documentation.
Conclusion
By leveraging the powerful features of the Autodesk Water Portfolio, you can design sustainable, efficient, and compliant water infrastructure projects, contributing to a more sustainable future for our water resources.



