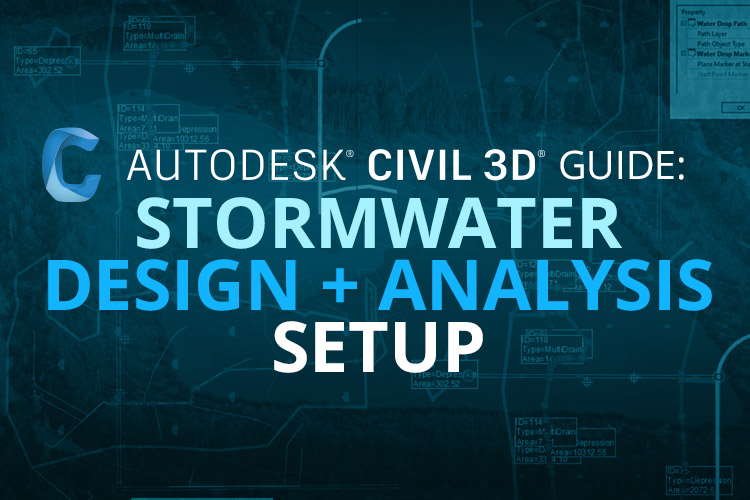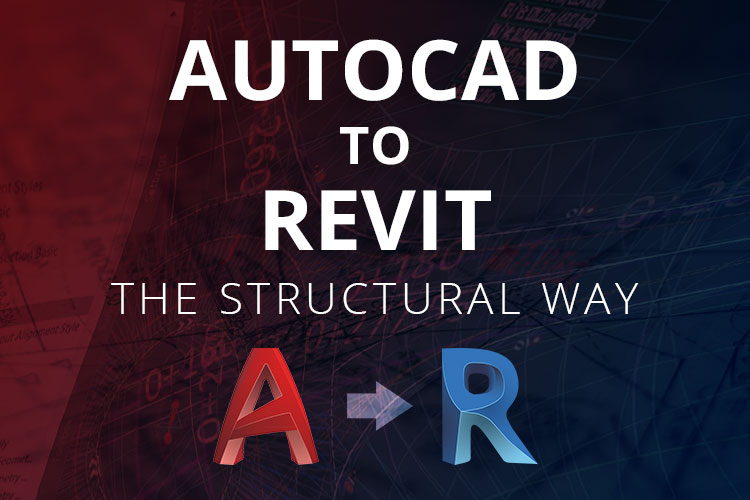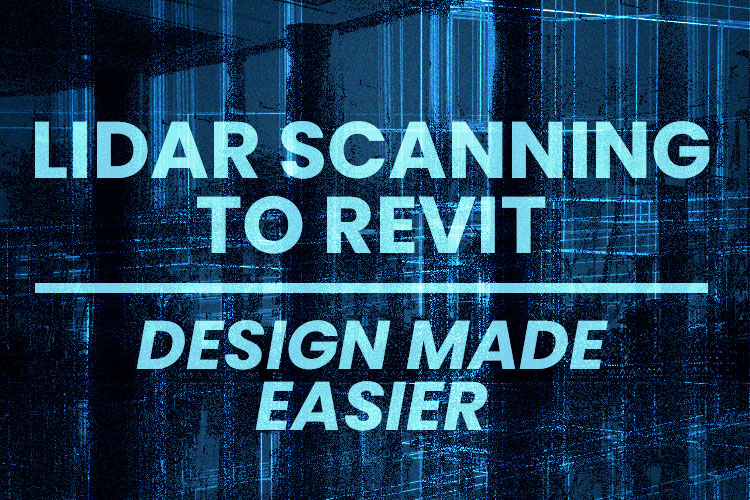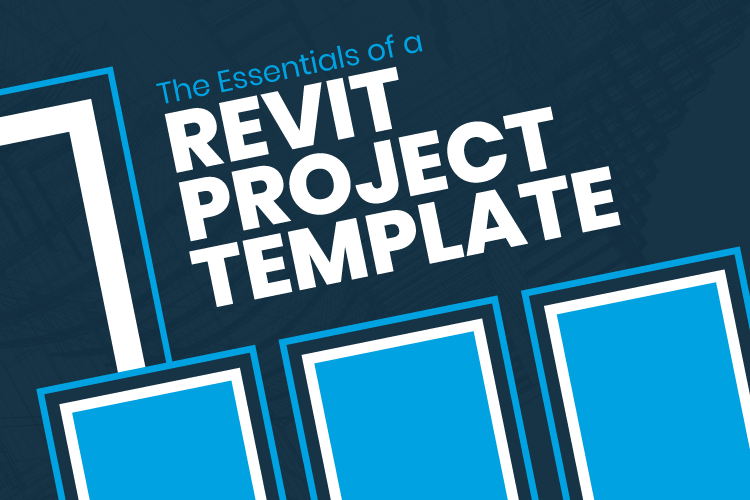Civil 3D Guide: Stormwater Design & Analysis Setup

Stormwater calculations are complex and involve a lot of data. Civil 3D has a variety of tools available to help us track and begin to analyze that data.
AutoCAD to Revit – The Structural Way

Learn the essential Revit UI terms, modeling order for structural elements, and standards for AutoCAD to Revit transition. Enhance your skills and efficiency in architectural design with this comprehensive guide.
LiDar Scanning to Revit

Discover how ATG’s workflows can solve common issues with managing LiDar scans and accelerate deliverables. See how we placed over 9,000 scans in Revit without computer crashes.
Dissecting Rhythm & Monocle in Revit

Both Rhythm and Monocle are very useful tools to have for your Dynamo workflows. In this whitepaper, you’ll discover how to use them efficiently in Revit.
Pressure Networks: Creating Custom Parts

What’s the Point? – Revit Coordinates

Revit Coordinates- why do just two words bring fear into the hearts of BIM Managers, Project Managers and Civil Engineers alike? So why do we, as Revit users, find it so hard to understand and incorporate into our Revit models? In this whitepaper, you’ll discover the secret to mastering Revit Coordinates.
The Ultimate Deep Dive into BLK2GO

With its convenient carrying case, the BLK2GO makes packing and unloading a breeze. Whether you’re working indoors or outdoors, this innovative device effortlessly tackles indoor projects and vertical structures. It’s lightweight, user-friendly, and incredibly easy to store. Say goodbye to wasting time on scanning and hello to spending more time analyzing crucial data for your project’s next steps.
How Point Clouds Can Help Your Next Renovation Project

Renovations – they’re a pivotal part of the MEP industry, but they can also be a pain. When buildings don’t have previous blueprints or models, creating one can prove challenging and expensive.
Instead of taking multiple trips to the site or winging it based off of the photos and info you have on file, consider giving point cloud scanning a whirl.
Get a Head Start on Your Projects with Dynamo for Revit

Add hours back to your day and create views for multiple areas/floors in a matter of seconds instead of hours. Download this whitepaper to learn how Dynamo for Revit builds workflows that can be used across a variety of projects to help you work faster and more efficiently.
The Essentials of a Revit Project Template

As most Revit users know, finding ways to automate processes and streamline workflows is critical to time management success. With so many details and unique qualities to each project, it’s difficult to find ways to replicate a task without completely rebuilding it. That’s where Revit templates come into play.
