Dissecting Rhythm & Monocle in Revit

Both Rhythm and Monocle are very useful tools to have for your Dynamo workflows. In this whitepaper, you’ll discover how to use them efficiently in Revit.
Pressure Networks: Creating Custom Parts

What’s the Point? – Revit Coordinates
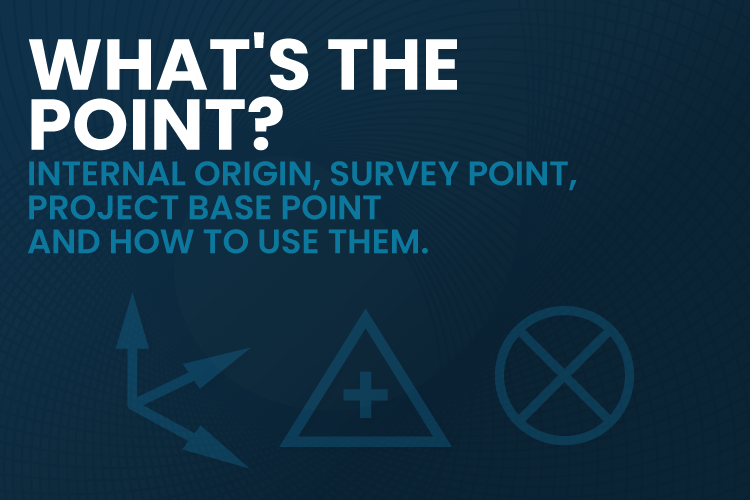
Revit Coordinates- why do just two words bring fear into the hearts of BIM Managers, Project Managers and Civil Engineers alike? So why do we, as Revit users, find it so hard to understand and incorporate into our Revit models? In this whitepaper, you’ll discover the secret to mastering Revit Coordinates.
Get a Head Start on Your Projects with Dynamo for Revit

Add hours back to your day and create views for multiple areas/floors in a matter of seconds instead of hours. Download this whitepaper to learn how Dynamo for Revit builds workflows that can be used across a variety of projects to help you work faster and more efficiently.
The Essentials of a Revit Project Template
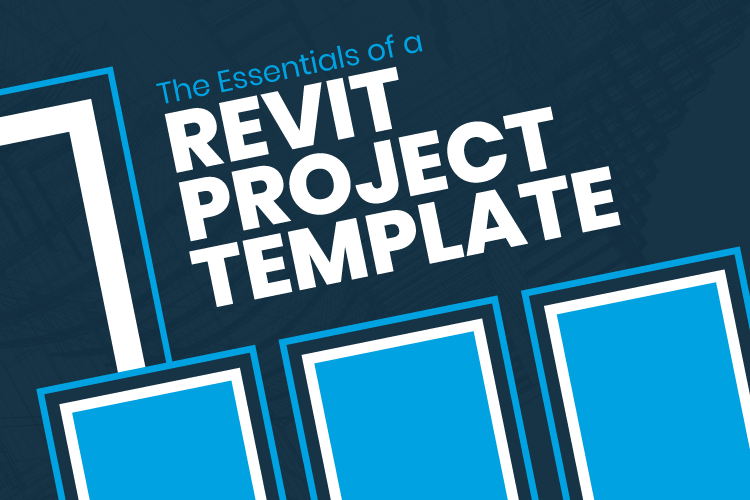
As most Revit users know, finding ways to automate processes and streamline workflows is critical to time management success. With so many details and unique qualities to each project, it’s difficult to find ways to replicate a task without completely rebuilding it. That’s where Revit templates come into play.
Civil 3D: It’s Better with Dynamo
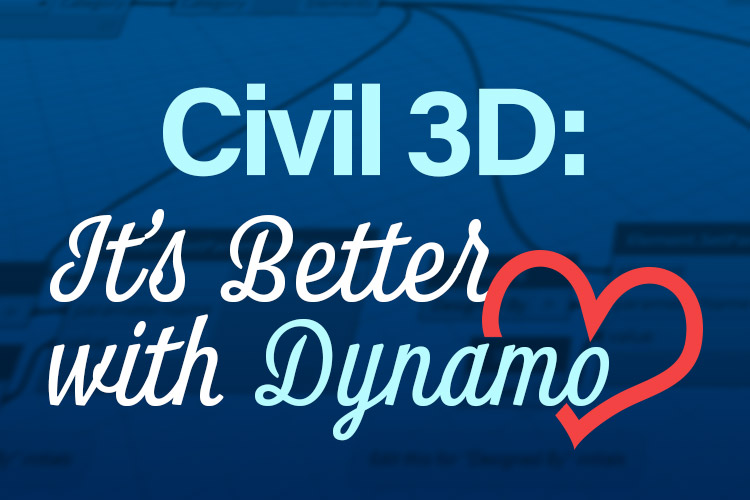
Projects can have hundreds or even thousands of documents, so why not give your team or client a better way to navigate? Digital Dashboards from Bluebeam offer a way to visually interact with project documents and provide a better method to stay organized.
Scan to BIM: Create a Revit Model from a Point Cloud

Most projects have hundreds, potentially thousands of scans called point clouds that properly document existing conditions. Unfortunately, points cannot transition directly into construction documents, so all data must be converted into Revit.
In this whitepaper, we’ll tackle this overwhelming workflow by utilizing all native Revit commands to create a Revit model from a point cloud.
The Structural Guide to Revit Templates
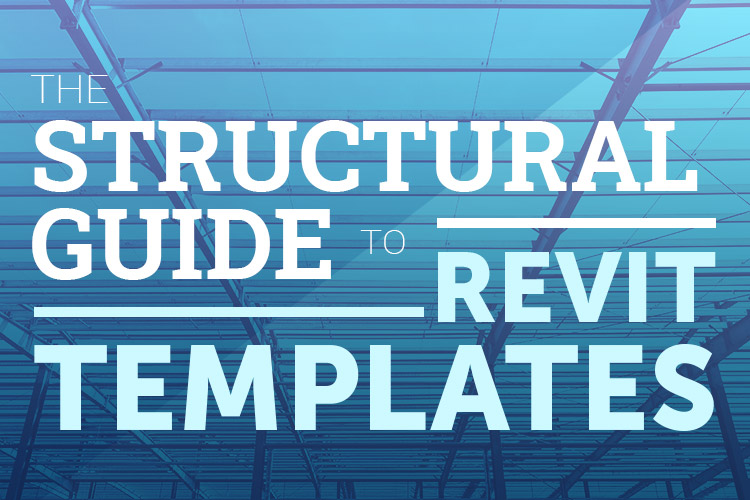
Revit Templates help design firms cultivate and set standards, allowing for easy project startup and maintenance. However, there are many factors that influence a successful and usable template. From Project Base Point/Survey Point to View Filters, annotation and template maintenance, you’ll get a full rundown of the Revit template creation process.
Keynote File Setup in Revit
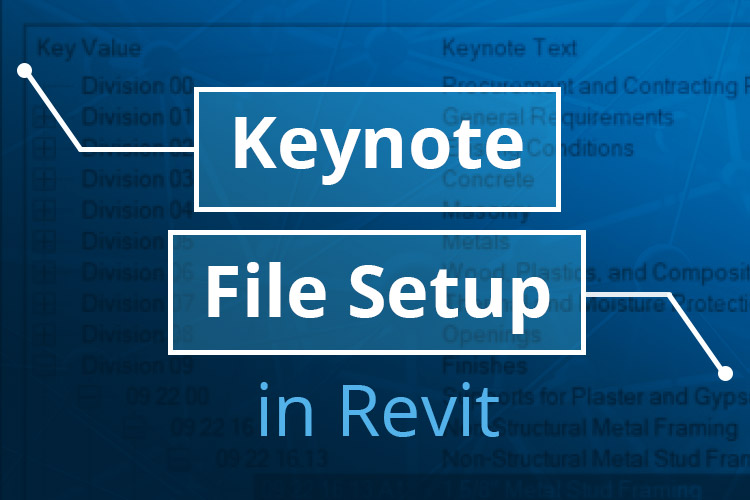
All firms should utilize Revit keynotes, but 60% of design firms still have trouble properly implementing them in their design process. With proper training strategies, your team can utilize best practices to transform into a high-functioning design firm.
Add Realism to Your Revit Model
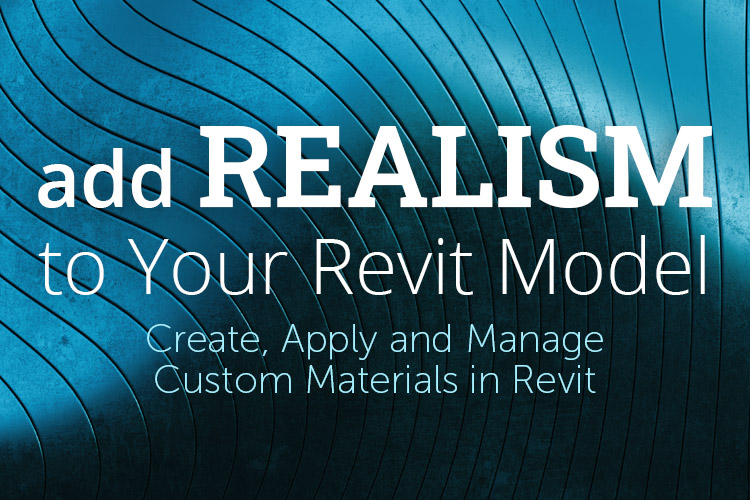
Revit Materials are an integral part of Revit elements and design. As designers, we need to use materials to define the real-world look and texture of elements in our model so the client can visualize the design. As project managers, defining materials helps us coordinate the real-world construction of our project. But creating, applying and managing materials in Revit can be a daunting process if one does not fully understand the process.
