Schedule to Succeed: A User’s Guide to Revit Schedules
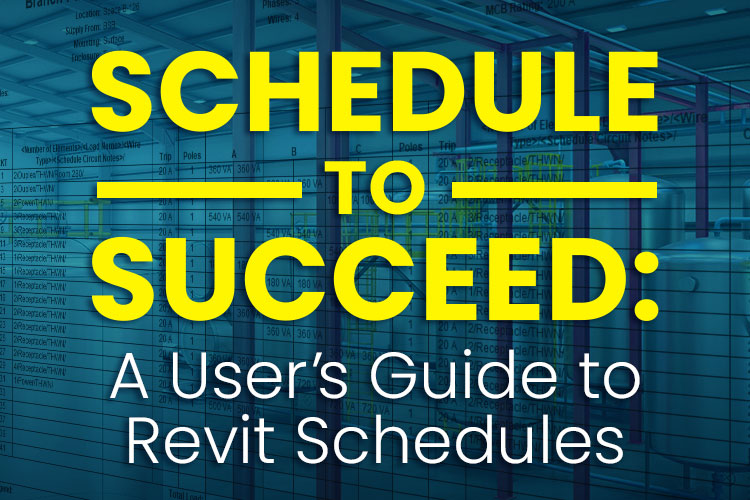
Explore an in-depth guide to Revit Schedules and control your construction document standards.
From Scan to Reality Part 1: Workflow for Modeling and 3D Printing a Topographic Scan
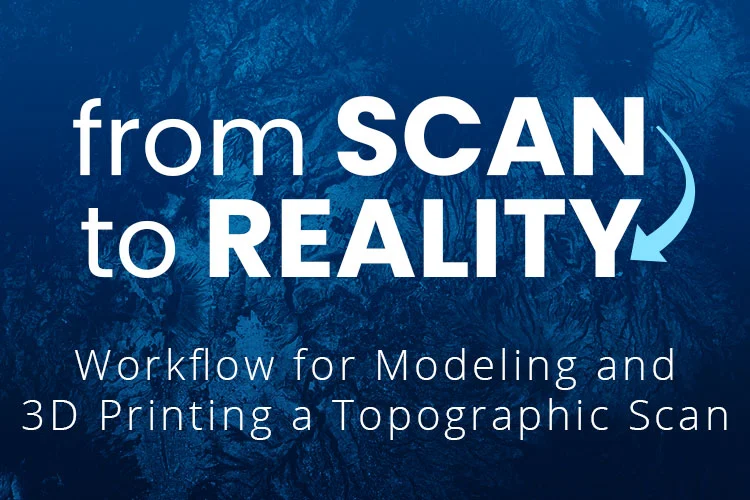
Have you ever considered 3D-printing a model of your Revit project for a design study, fundraising event or a gift to the owner? This whitepaper will cover a workflow for creating a 3D printed side model from a topographic point cloud scan.
How to Make Your Own Custom Guide Grids in Revit
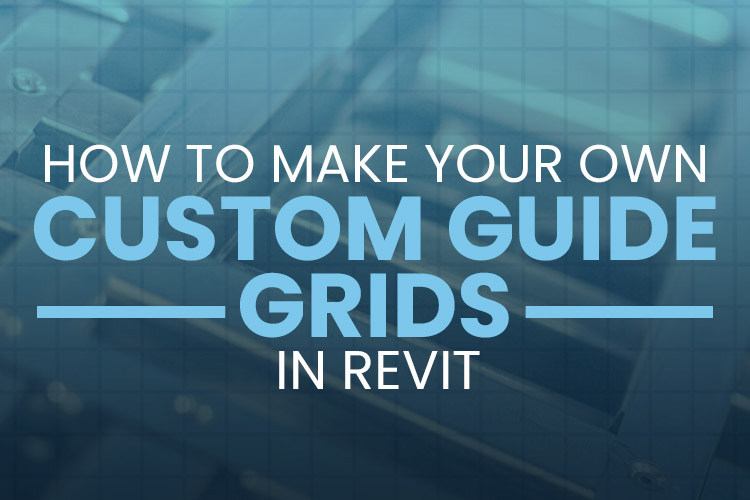
Discuss the problem with Revit’s Guide Grids and use a simple workflow to create your own custom Guide Grid function.
The Mostly Complete, Almost Comprehensive Guide to Collaboration with Civil 3D
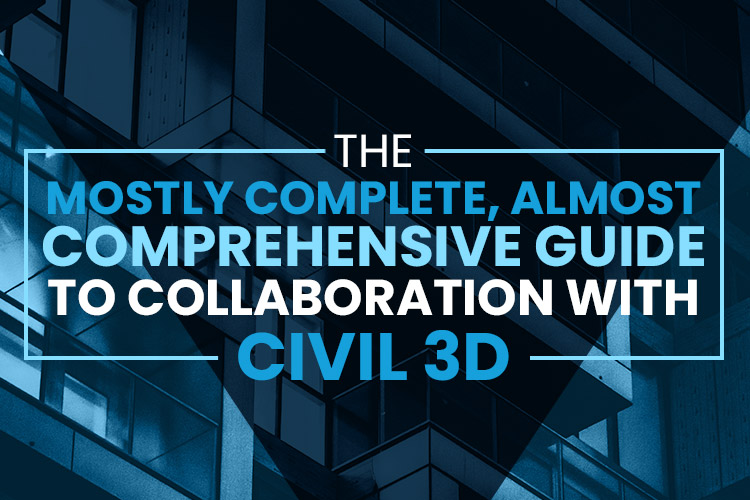
Sharing your data requires careful consideration – Focus on best practices, collaboration standards and learn what critical questions to ask for Civil 3D file sharing and document management platforms.
Revit Placeholder Families 101
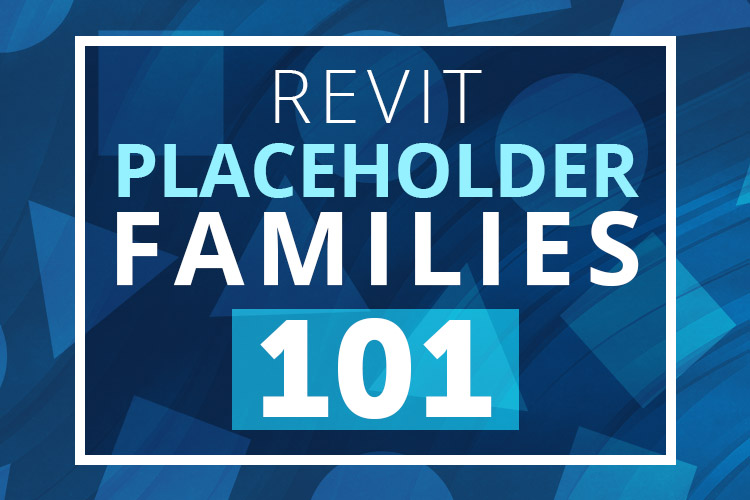
You receive a Revit family from a manufacturer to add in your project. Should you replace the entire family, or nest it in your placeholder? We’ll explore the ins and outs of placeholder families.
Exploring New Civil 3D Efficiencies with Project Explorer
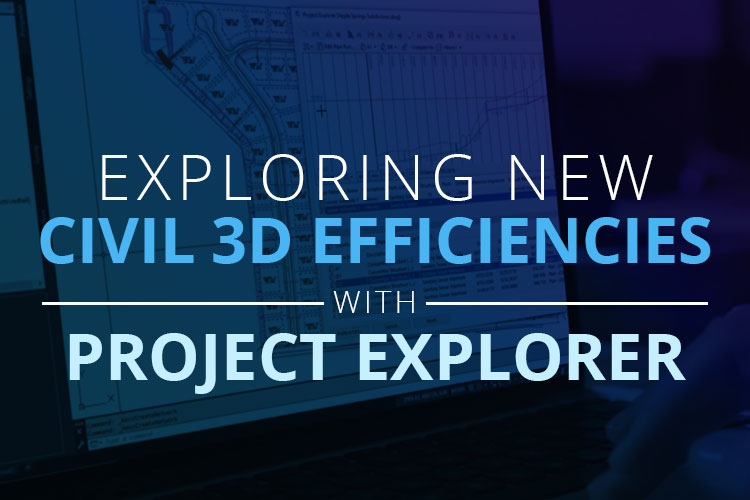
Day-to-day workflows in Civil 3D haven’t evolved much over the years, but Project Explorer changes that. With features such as interface customization, efficient design data navigation and more, the Project Explorer add-in greatly enhances how users interact with Civil 3D.
How to Train Your Revit Library

Deliver projects on time and on budget > Create a game plan for your Revit library with strategies and tools to effectively curate your content.
Civil 3D Guide: Stormwater Design & Analysis Setup
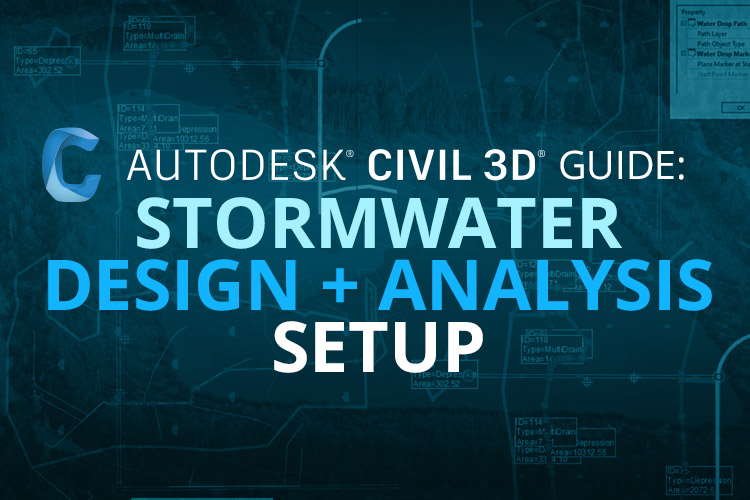
Stormwater calculations are complex and involve a lot of data. Civil 3D has a variety of tools available to help us track and begin to analyze that data.
AutoCAD to Revit – The Structural Way
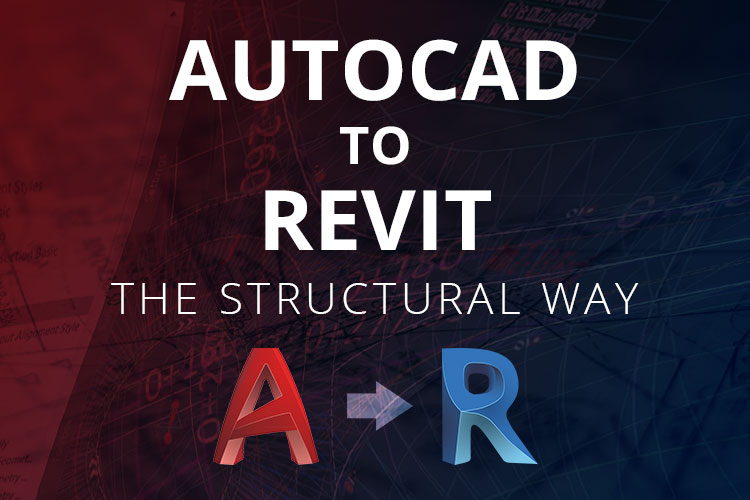
Learn the essential Revit UI terms, modeling order for structural elements, and standards for AutoCAD to Revit transition. Enhance your skills and efficiency in architectural design with this comprehensive guide.
LiDar Scanning to Revit
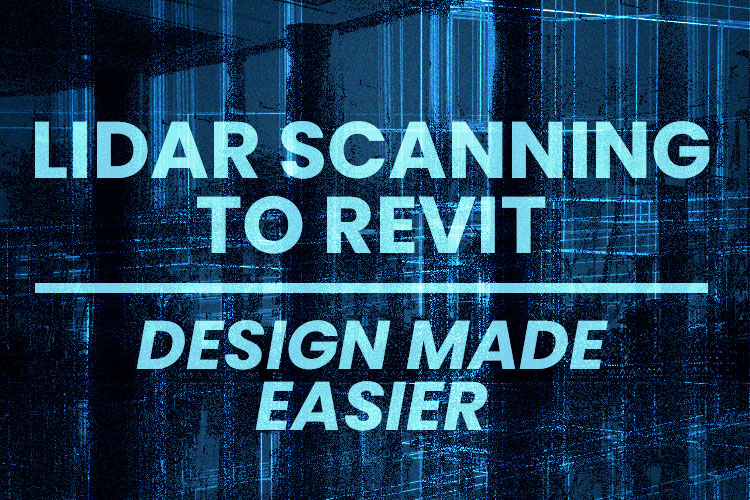
Discover how ATG’s workflows can solve common issues with managing LiDar scans and accelerate deliverables. See how we placed over 9,000 scans in Revit without computer crashes.
