Construction Documents from Start to Finish – Prepare Revit for Electrical Design
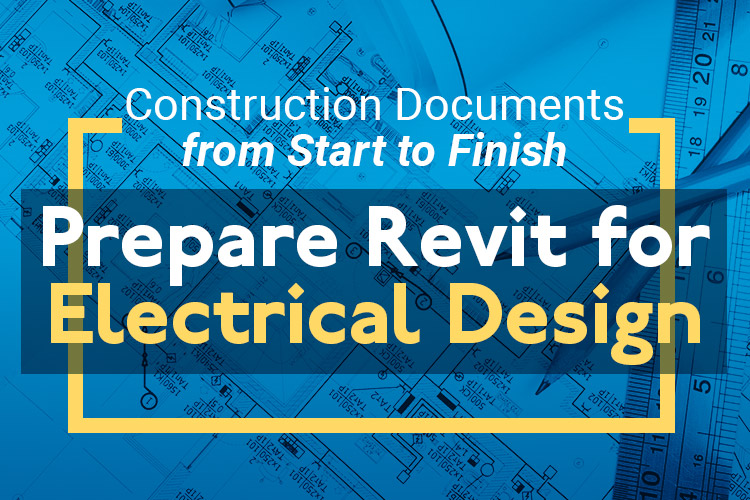
The goal of this whitepaper series is to create a complete set of printable construction documents (CDs) of a simple 277Y/480V 3Ph 4W commercial office building, starting from a default session of Revit using only out-of-the-box (OOTB) components.
In Phase 1, you’ll learn how to prepare your Revit files for electrical design.
Construction Documents from Start to Finish – Deliver Electrical Designs with Revit
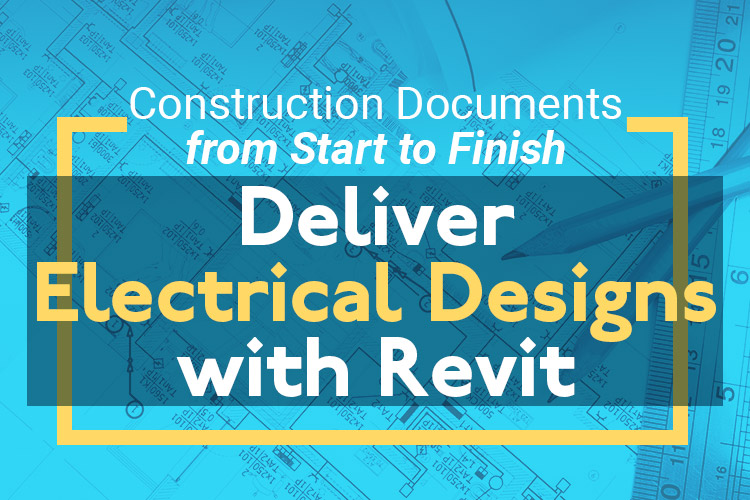
The goal of this whitepaper series is to create a complete set of printable construction documents (CDs) of a simple 277Y/480V 3Ph 4W commercial office building, starting from a default session of Revit using only out-of-the-box (OOTB) components.
In Phase 3, you’ll design systems, add details, and print a PDF set of your construction documents.
Schedule to Succeed: A User’s Guide to Revit Schedules
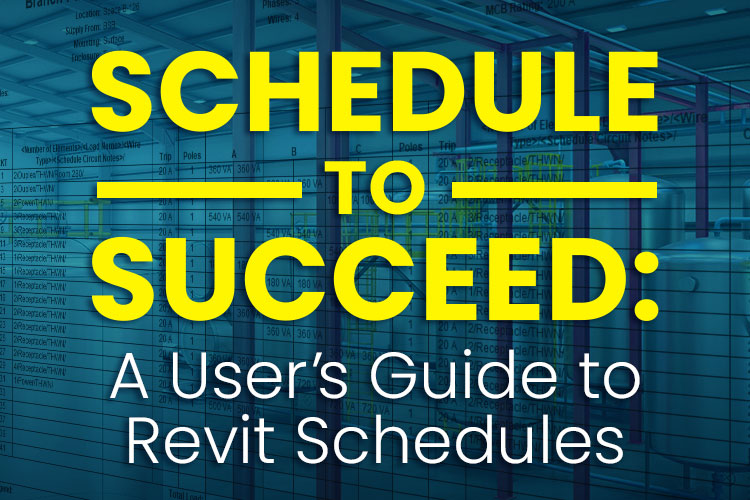
Explore an in-depth guide to Revit Schedules and control your construction document standards.
How to Make Your Own Custom Guide Grids in Revit

Discuss the problem with Revit’s Guide Grids and use a simple workflow to create your own custom Guide Grid function.
Revit Placeholder Families 101
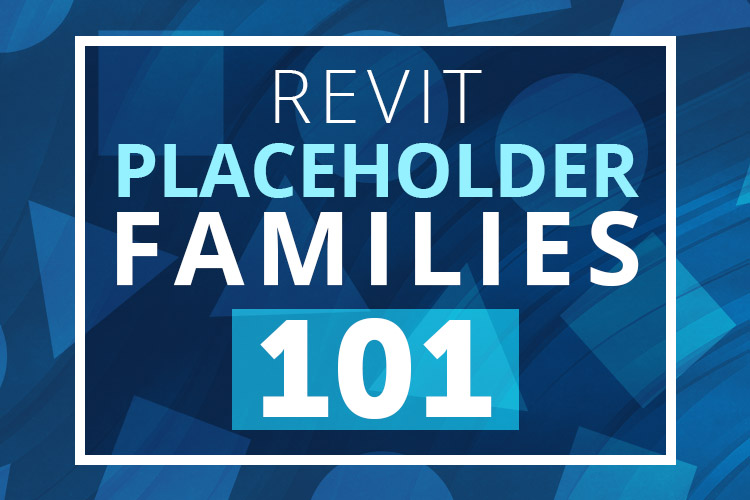
You receive a Revit family from a manufacturer to add in your project. Should you replace the entire family, or nest it in your placeholder? We’ll explore the ins and outs of placeholder families.
How to Train Your Revit Library

Deliver projects on time and on budget > Create a game plan for your Revit library with strategies and tools to effectively curate your content.
AutoCAD to Revit – The Structural Way
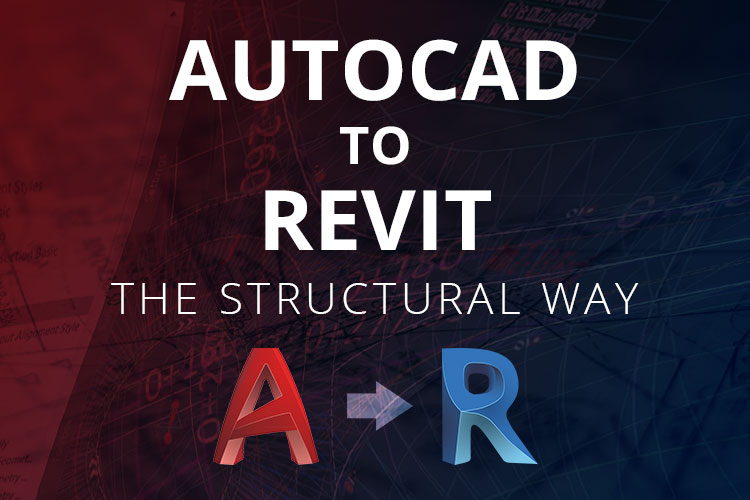
Learn the essential Revit UI terms, modeling order for structural elements, and standards for AutoCAD to Revit transition. Enhance your skills and efficiency in architectural design with this comprehensive guide.
LiDar Scanning to Revit
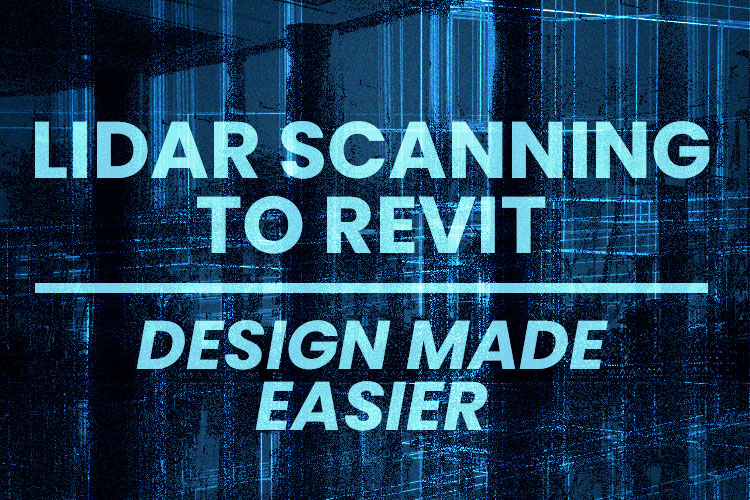
Discover how ATG’s workflows can solve common issues with managing LiDar scans and accelerate deliverables. See how we placed over 9,000 scans in Revit without computer crashes.
Dissecting Rhythm & Monocle in Revit

Both Rhythm and Monocle are very useful tools to have for your Dynamo workflows. In this whitepaper, you’ll discover how to use them efficiently in Revit.
What’s the Point? – Revit Coordinates

Revit Coordinates- why do just two words bring fear into the hearts of BIM Managers, Project Managers and Civil Engineers alike? So why do we, as Revit users, find it so hard to understand and incorporate into our Revit models? In this whitepaper, you’ll discover the secret to mastering Revit Coordinates.
