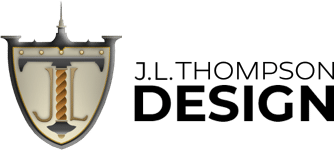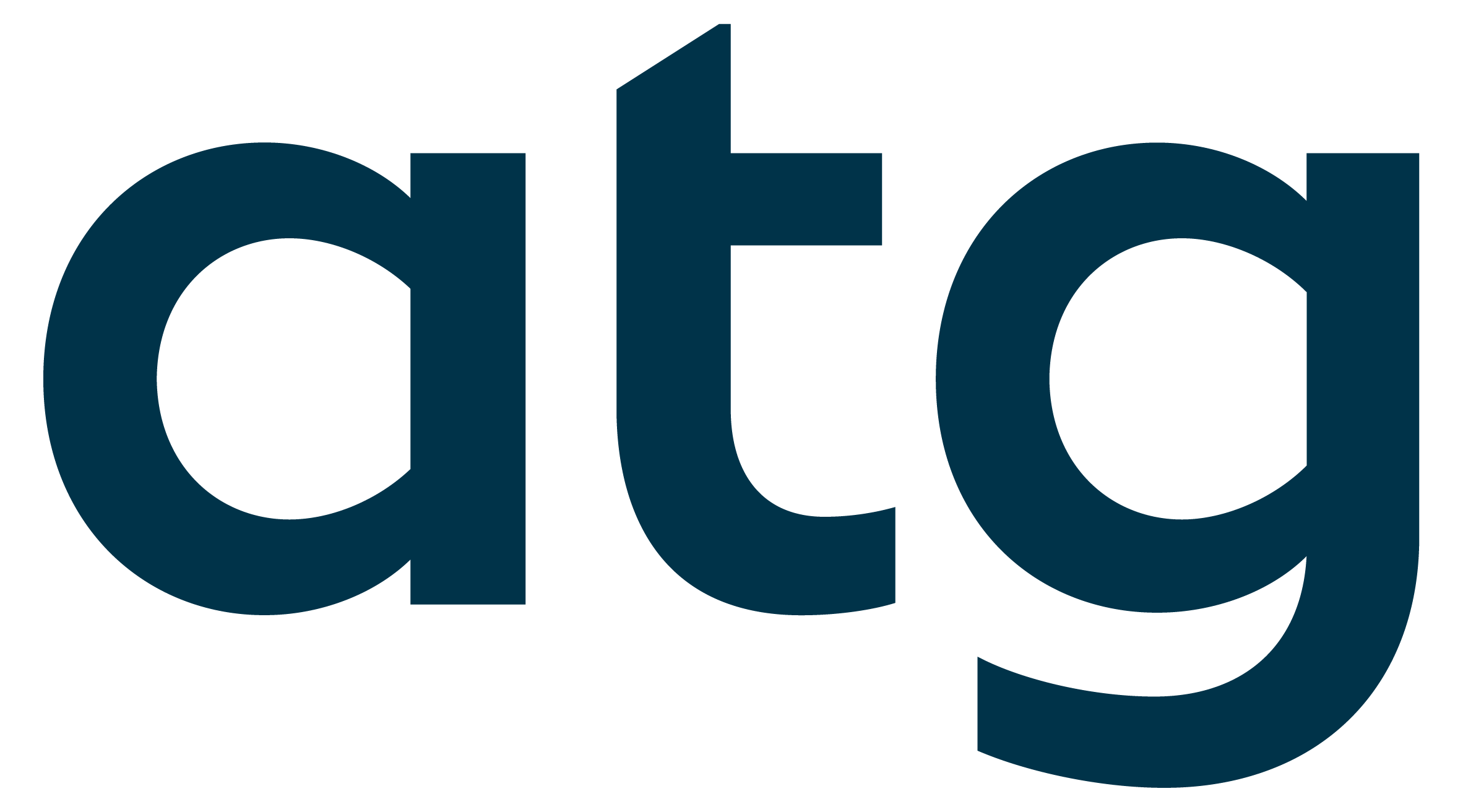Streamlining Renovations with LiDAR Technology

The Challenge
J.L. Thompson Design is a single-family residential design firm based in Missouri that serves the Ozark and Midwest regions. Their goal is to provide house plans that reflect their clients’ families, tastes, passions, and styles, ultimately making their dream home a reality.
The process of designing or remodeling a custom home is no small feat. J.L. Thompson Design’s current method involved sending two people out to the site to spend most of the day hand-measuring with a tape measure, hand laser, and graph paper. They would measure the entire house, take pictures, come back to the office to put it in CAD, and then go back to the site for more measurements. “It was a pretty labor-intensive process that took a lot of our time out of the office, and since we billed hourly, it took a lot of money just to get a house drawing as is. That’s why we decided to try something else,” said Britain Rhodes, 3D CAD Specialist.
- Project Goals
Hindered by inaccurate and incomplete hand measurements, J.L. Thompson Design needed a way to streamline their remodeling process and meet the following goals:
- Enhance the accuracy of on-site measurements
- Access site information for out-of-reach areas, such as ceilings
- Reduce the amount of time needed on site
Solutions
J.L. Thompson Design had already been utilizing ATG for their software licenses, but after receiving an email highlighting ATG’s partnerships, they were pleasantly surprised to discover that LIDAR scanning services were also available. They were initially interested in buying a laser scanner of their own, but that was set aside due to the large upfront cost. However, they quickly realized that utilizing ATG for LIDAR scanning services would be much easier than doing the work on their own.
Already familiar with Reality Capture but unsure of how to apply it to residential builds, they reached out to ATG and attended a demo led by Jeff Landers, Sr. Reality Capture Specialist at ATG. Since J.L. Thompson Design was still fairly new to Reality Capture, ATG started with a basic training session. When J.L. Thompson Design received a remodeling job, a member of the ATG Reality Capture team made a trip to the site to do the scan, post-processing, and delivery of the point cloud. Once they received their first model, J.L. Thompson Design was able to apply their knowledge hands-on to streamline their remodeling process.
Business Outcomes
Initially starting with a few scans to test the effectiveness of the new workflow, J.L. Thompson Design has completed more than 10 scans with ATG, allowing them to expand their remodeling services.
“We’re definitely not as shy as we used to be on remodels. Sometimes we would turn jobs down because they were just too big or too complicated. Now we’ll take on almost any remodel,” said Britain.
Conclusion
ATG’s Reality Capture services allowed J.L. Thompson Design to become more familiar with LIDAR scanning, ultimately expanding their business and streamlining their remodeling process.
J.L. Thompson Design
LIDAR technology has quite the learning curve. ATG helped us understand the expectations of what we were getting with the product, and the customer service along the way has been the best part of the experience. The fact that everybody at ATG is so happy and quick to help us is something that will keep us coming back.
Britain Rhodes
3D CAD Specialist
Streamline your design process with Reality Capture Services from ATG 👇
Reach out to J.L. Thompson Design to turn your dream home into a reality!
