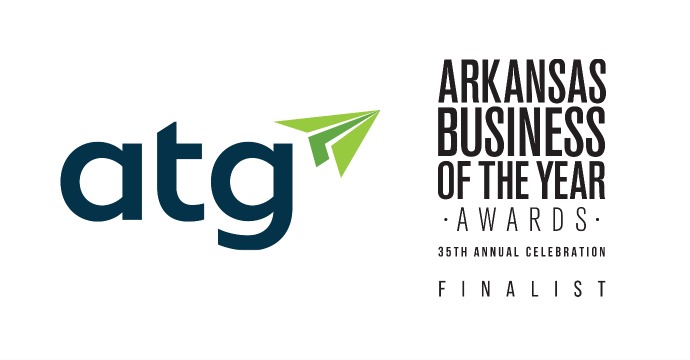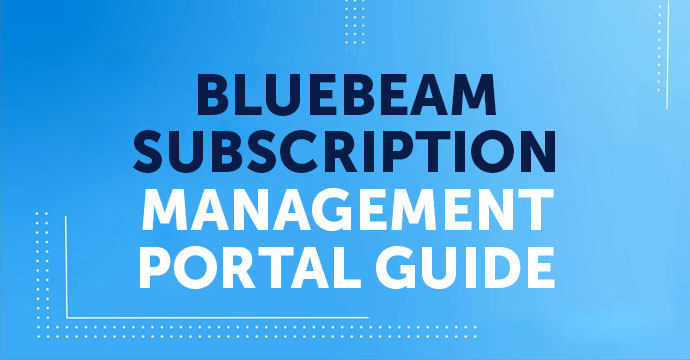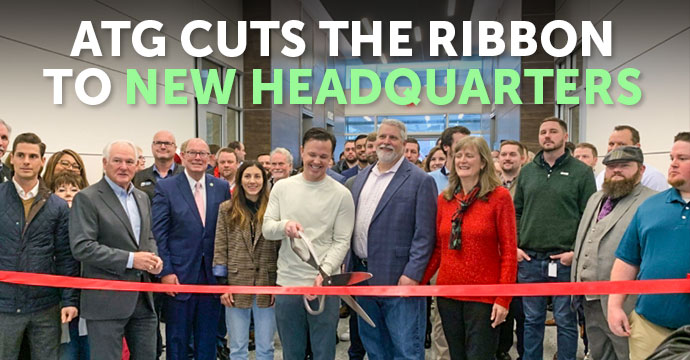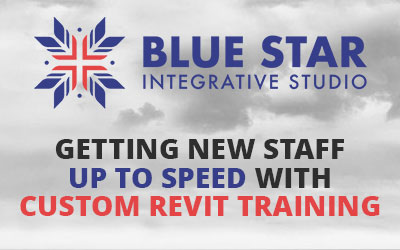Charity Hospital: One Million Square Feet + Over 14,000 Scans

Read about Charity Hospital, its significance to the NOLA community, its current state as an unused building, and how ATG helped created a detailed record for future plans to revitalize it into a multi-use facility.
The Super-Secret to Small Business Growth – Without Losing Your Identity

You’ve built a successful business in the AEC+ space, and now you’re ready to take it to the next level. But odds are you’ve run into an age-old catch-22:
ATG Named Bluebeam Partner of the Year for 2022

We’re living in a moment where we all need to be more productive, more efficient, and more valuable. But who has the time to go looking for solutions …and where should you even start?
ATG is honored to have been named Bluebeam Partner of the Year for 2022. We look forward to another great year and are excited to continue serving as a leading industry partner in 2023.
ATG Named Finalist for Arkansas Business of the Year

ATG is proud to be a finalist in the 35th annual Arkansas Business of the Year awards. Winners will be announced on March 8, 2023, at 7 p.m. at the Statehouse Convention Center.
Introduction to Bluebeam Cloud

Bluebeam Cloud is a suite of cloud-based solutions custom-built for the AECO industry that allow you to comment and collaborate on project documents in addition to managing your punch, RFI and submittal workflows. In this whitepaper, learn about everything Bluebeam Cloud has to offer — from navigating the solution to setting permission levels and more, you’ll have all the knowledge you need to start using it effectively.
Bluebeam Subscription Management Portal Guide

Bluebeam’s new subscription makes it easier than ever to manage licenses for end users. What used to be a tedious task of assigning users based on some old spreadsheet and logging where licenses are or paying an additional cost per license with the enterprise license is now a thing of the past. With the new Revu 21 subscription, you are provided with a management portal to move licenses around. However, you will still need to purchase a license through your reseller.
4 Ways to Save Time, Get Ahead, and Keep Growing with the AEC Industry

The landscape of the AEC industry is rapidly changing – and it was already busy to begin with! When it comes down to productivity and best practices “the way we’ve always done it” may not cut it anymore. But how do you embrace new challenges without losing your pace (or your mind)? Take advantage of a few key tools and see how easy it is to go from “we’ll get it done” to “we f****** crushed that!”
ATG Cuts the Ribbon to New Headquarters in Argenta

Read about ATG’s business journey and how our growth paved the way to the opening of our headquarters in the heart of North Little Rock, Arkansas.
Why You Should Work with a Platinum Partner

What is a platinum partner? Both Autodesk and Bluebeam offer platinum, gold and silver tiers for their partner programs. When a partner is platinum–certified, they offer the highest level of expertise, service, support and customer satisfaction compared to […]
Getting New Staff Up to Speed with Custom Revit Training

Learn how ATG helped Wellspring Construction overcome the challenges of implementing a new construction software into their project workflow.
