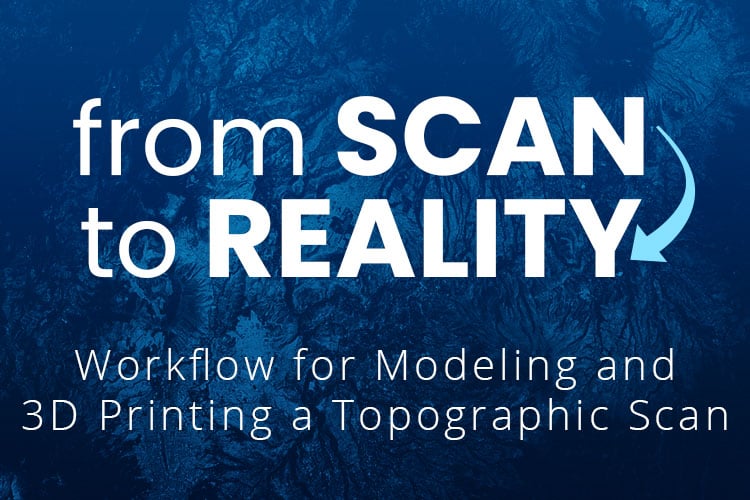
Have you ever considered 3D-printing a model of your Revit project for a design study, fundraising event or a gift to the owner? This whitepaper will cover a workflow for creating a 3D printed side model from a topographic point cloud scan.
Learning Objectives
-
How to import, edit and convert a point cloud into a topograph
-
Use Dynamo to create a solid surface mass in Revit
-
Export and print the mass topography

