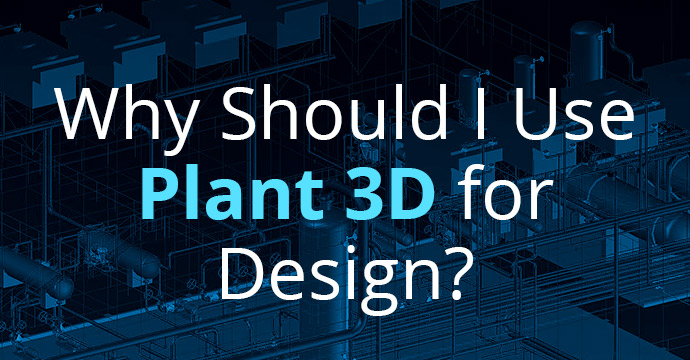
Have you ever wondered what some of those other pieces of software are in your Autodesk AEC Collections? Many users utilize either an AutoCAD- or Revit-based platform for their design process. One tool that was added the mix, but has been around for years, is the Plant 3D Toolset, which most people simply call Plant 3D.
Plant 3D Users
So, who uses Plant 3D? Someone that is into trees and flowers? No, that is a whole different path. Plant 3D is utilized in several different industries such as oil, gas, pharmaceuticals, fertilizers, pulp, water and wastewater, food and beverage, and more. All of these industries need the toolset to design their processes and develop schematic and accurate models to represent their designs. An incorrect design could potentially create a catastrophe in real life (as shown below).

Why Use Plant 3D?
Why should a company use Plant 3D over just plain AutoCAD? There are several reasons. Deadlines are critical. Learning any new software can have its difficulties and people have little patience. Design time in this industry is much tighter than in AEC. Delays can cost companies millions. Risk and liability are very big in the industry as well.
A company needs a software they can trust and give them information if it is incorrect. With Plant 3D, even though it is running on top of AutoCAD, it works differently. Everything has intelligence to it. Every line you create has data attached to it and data is sent to reports. Information can be shared through BIM 360 to allow all stakeholders access to the information right now.

As a plant designer, there is a need for all the tools within Plant 3D. A company can set up spec-driven P&IDs (piping and instrumentation diagram). These are 2D schematic views that are somewhat of a sketch of what you want to design. Symbology and linework along with smart tags are added to this P&ID to help the 3D modeler in how they are going to design.
With the P&ID portion of Plant 3D, industry standard symbols are included, but it is easy enough to add custom symbols or additional content depending on the industry. The P&IDs can then be validated based on standards set and to check if there are any open connections.

From the P&ID drawing it moves on to the 3D design, utilizing a different set of tools within Plant 3D along with a different set of tool palettes. Again, industry standard equipment can be used and customized for the situation.
As you add content, you have several choices for modifications of equipment being placed. Content can be associated to the P&ID content so that they match each other in a validation check. Piping specs can be created per project or be set up as default standards for a company as you select what components can be used on a project and it cannot deviate from that.

As a long time AutoCAD user, I have gone through the steps of creating every line in orthographic views dating back to drawing on drafting table. I know mistakes can be made when drawing in 2D. With Plant 3D you do not have to worry about this. You have orthographic drawings that can be automatically developed. You can create a 3d box around your design and it takes snapshots of your views (plan, elevations, sections) and you can just place them on sheets.
All these views are smart too. All of these pieces you have added to your design have data that can be called out from a bill of materials that is also created automatically. No need for Excel here. If you want spool drawings for your pipe designs, it can automatically create isometric drawings as well.
With teams expanding and more work today being away from the office, the need for collaboration is more important now. Collaboration through the cloud has become more vital for users on projects rather than a slow connection to the office server. Recently Autodesk has added Plant 3D into the mix in the BIM 360 collaboration tools. This allows users to check in and check out drawings they are working on in a Plant 3D project.
Another option that firms are looking at is more utilization of Revit into Plant design. With some customization a firm can make Revit do process piping successfully. They also added an option to utilize P&ID information from Plant 3D into Revit. The P&ID Modeler will display the data that was created in Plant 3D P&ID’s, and the users can then utilize Revit families for placement of the objects in the Revit project.

Conclusion
So, in conclusion, with ever-advancing technology and aging facilities and infrastructure, the need is there for software that can get designers to the end of a project quicker and smarter. Industries will always be expanding as products and technology grows.
For more information on Autodesk products, please visit our Autodesk products page.
Follow ATG on LinkedIn, Facebook, Twitter and YouTube for 24/7 access to top-notch technical content.
This blog is written by Sr. MEP Technical Specialist Phil Charlson. If you have any questions or need help with your Revit or AutoCAD needs, please email us at whyATG@atgusa.com or reach out to us on LinkedIn.