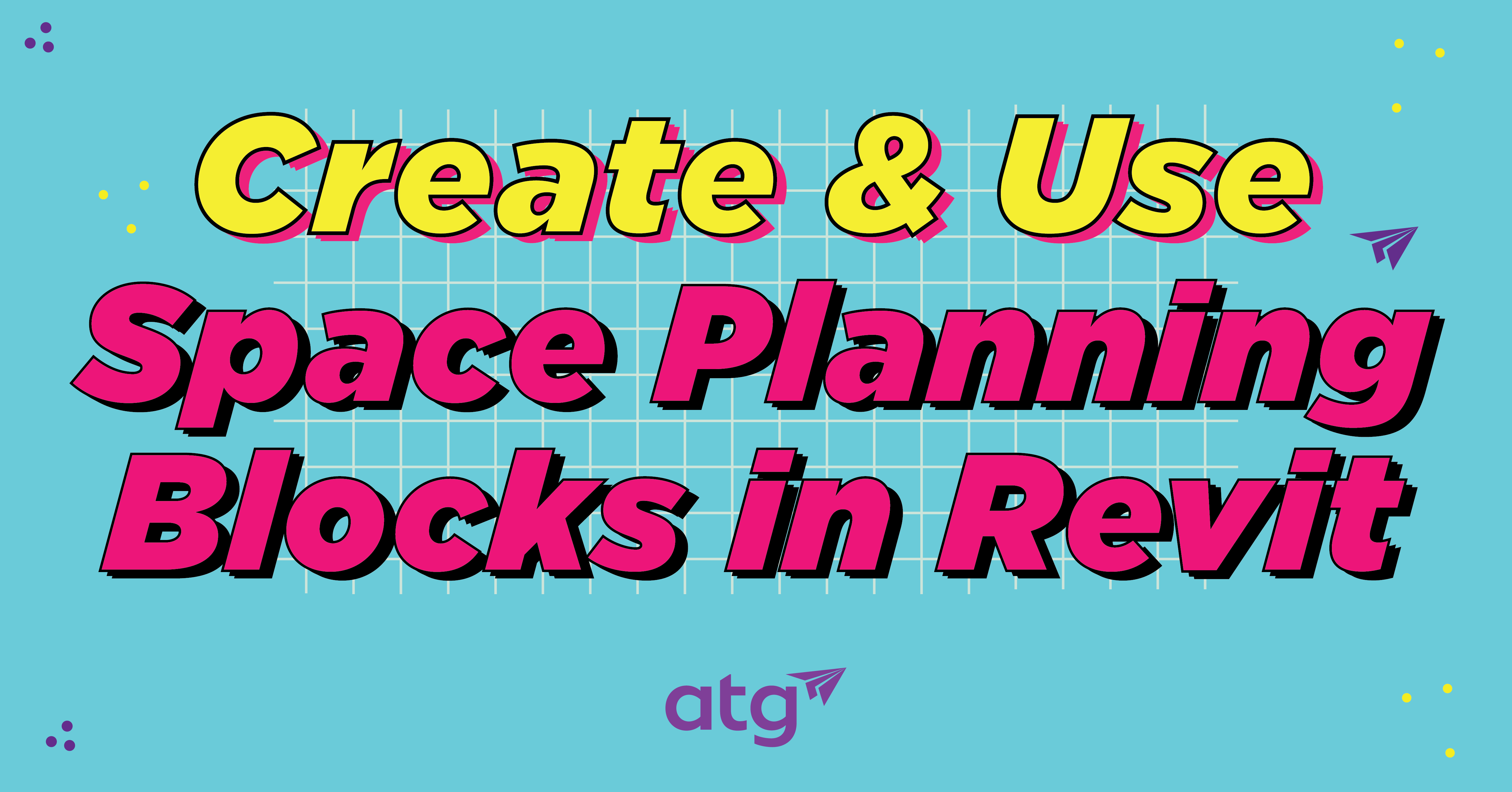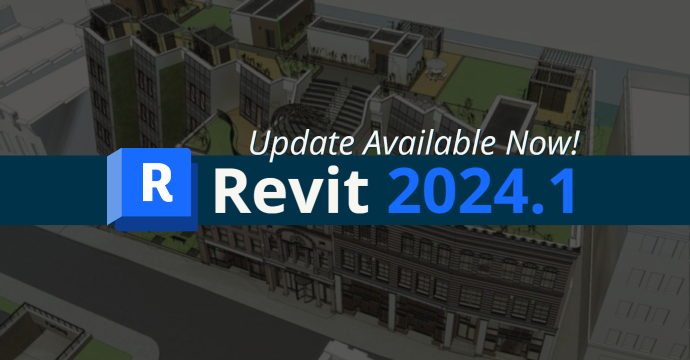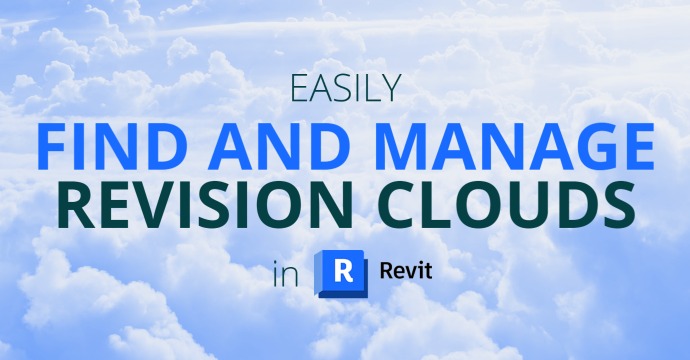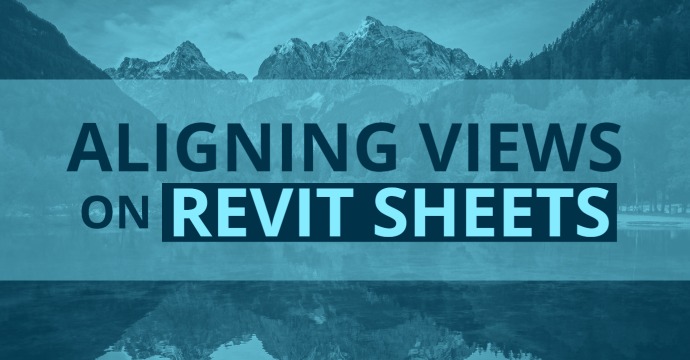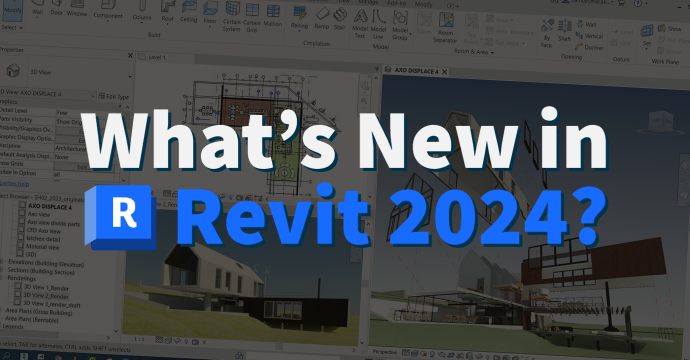
The newest release of Revit 2024 is here! Explore the newest features, including site tools, upgrades to the project browser, and more. 👇
Feature Highlights
Toposolids
Create topographic elements as solid geometry.
Revit Dark Theme
Dark theme supported for first level user interface.
Align Surface Patterns
Use the Align tool to align surface patterns on shape-edited elements.
Cut Geometry Enhancements
Additional categories enabled to allow cutting in the project environment.
Search in Project Browser
Search function now available at the top of the Project Browser.
Schedule Revision Clouds
Manage revision cloud parameter info using revision cloud schedules.
Link Coordination Models
Visually cross-check models of various disciplines and phases of a project.
Snap Points for Coordination Models
Use snap points to model in context, measure between references, or better position the coordination model.
More Path Alignment Options for Free Form Rebar
Align bars in the set and make them parallel to the plane face selected in the Align/Close constraint.
These are just some of the features available in Revit 2024. View the full list of release notes here.
Toposolids
Toposolid elements represent the topography and site conditions of your model. Toposolids are created from imported CAD or CSV files. You can also create a toposolid by sketching a boundary and adding elevation points within the boundary. Toposolids support surface patterns of the assigned material and can be cut by other model geometry.
Revit Dark Theme
Revit supports the dark theme for first level user interface, including the Properties Palette, Project Browser, Option Bar, View Control Bar, and status bar. You can also set the drawing area (canvas) theme to Dark or Light both from the ribbon and the Options dialog.
To change the theme settings, click File tab  Options
Options  Colors tab
Colors tab  UI active theme.
UI active theme.
To set the drawing area theme to Light or Dark, click File tab  Options
Options  Colors tab
Colors tab  Canvas color scheme.
Canvas color scheme.
You can change the current drawing area theme from the ribbon using the Canvas Theme button under the View tab, and select the desired theme: Light or Dark.

Align Surface Patterns
Use the Align tool to align surface patterns on shape-edited elements. Patterns can be aligned across the entire surface, or triangulated faces can be individually aligned.
Model patterns applied to a shape-edited element can be aligned with the Align tool. Use the controls on the contextual tab to specify wether the alignment applies across the entire surface or only applies to the face where the pattern line is selected. If the shape-edited surface contains ruled surfaces, the pattern may appear distorted. 

Cut Geometry Enhancements
Additional categories have been enabled to allow cutting in the project environment.

The following categories/sub-categories can now be used to cut and be cut in the project environment:
- Toposolid
- Ceiling
- Floor
- Slab Edge
- Roof
- Fascia
- Gutter
- Roof Soffit
- Structural Foundations
- Walls
- Wall Sweeps
- Mass Void Form
Search in Project Browser
A search function is now available at the top of the Project Browser.
The search starts automatically and updates relevant results as you type. The matched keywords are highlighted in the filtered list on all levels of the hierarchy in the Project Browser.
Schedule Revision Clouds
Quickly manage your revision cloud parameter information using revision cloud schedules.

Create revision cloud schedules to better review and manage all the revision clouds in your project, and see which view or sheet they belong to. This way, you can easily see each revision in your project and make modifications, or directly edit the schedule fields if necessary.
Link Coordination Models
Visually cross-check between models of various disciplines and phases of a project. In 3D views, visually compare collaboration models created in Revit or other modeling tools for coordination purposes.

Link Navisworks files (NWD or NWC file) or link to file formats viewable in Autodesk Docs. You can link directly to views from Autodesk Docs without downloading the file to a local resource. Views linked from Autodesk Docs use permissions from the Autodesk Docs account to manage access, making it easier to use the collaboration workflow when IP protection is important. Coordination model views are lightweight representations that provide context for your Revit model.
Snap Points for Coordination Models
Use snap points to easily model in context, to measure between two references based on the coordination model points, or to better position the coordination model.

More Path Alignment Options for Free Form Rebar
Choose how to align the bars in the set and also make the bars in the set be parallel to the planar face selected in the Align/Close constraint.
To set alignment options for free form rebar sets, use the in-canvas toggle or, in the Properties palette for the structural rebar, use the Bar Alignment parameter.


Revit 2024 is here and it’s better than ever! Get the full rundown of features below 👇
Stay Connected
Get 24/7 access to top-notch technical content with new learning opportunities every week.
