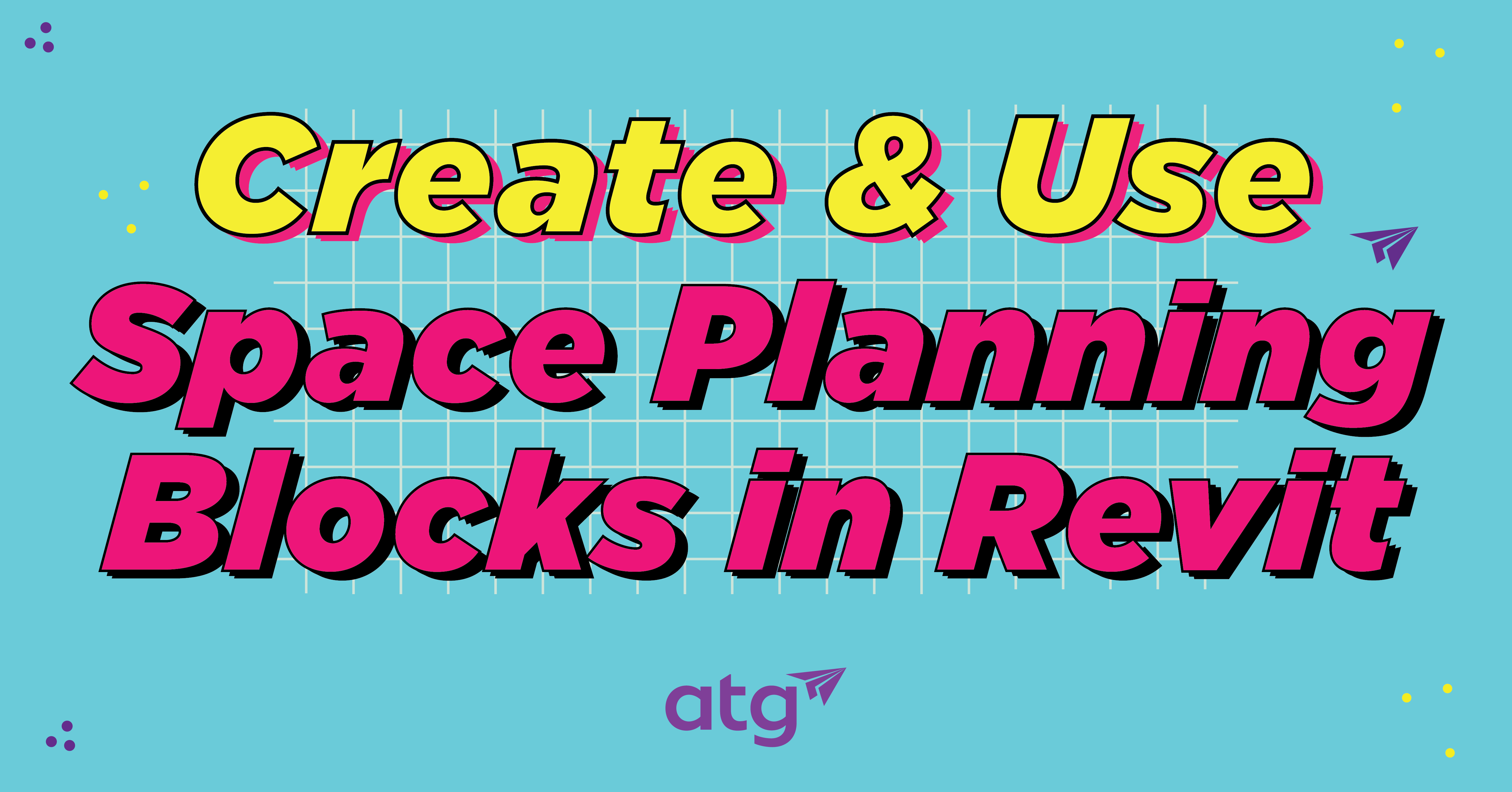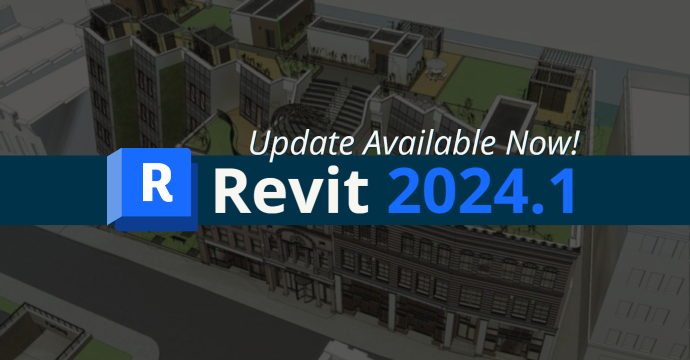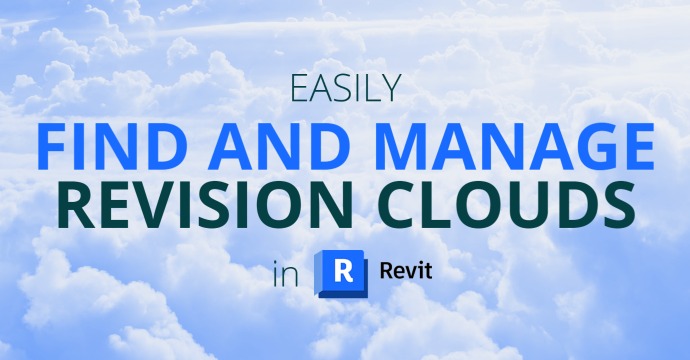
Revit 2023 is finally here! Get ready to accelerate design productivity, document efficiency and more.
Find full release notes here.
Design Productivity
Measure in 3D
- Enable fast and convenient measurements in any 2D or 3D view
- Snap to any position in 3D without work plane restrictions
- Works in orthographic and perspective 3D views
- New hotkey (CTRL) to lock the measurement perpendicular to the start face
- Activate Perpendicular snap to measure the shortest distance
Pick a work plane
-
Model faster and more efficiently using work planes
-
Set a Work Plane using a shortcut (PK)
-
New Work Plane drop-down menu
Save placement for work plane-based families
-
Load and place work plane-based components faster in your project
-
Reactivate the last Work Plane used in the project when placing families
-
The Work Plane is remembered until reset
Duplicate material and its assets
-
Easily create new materials with assets from similar existing materials
-
Duplicate material and assets
-
Duplicate using shared assets
Server path to material textures and decals
-
Manage render assets across distributed teams using Autodesk Docs
-
Solves missing render appearance warnings in BIM Collaborate Pro and BIM 360
-
Map custom texture images to an Autodesk Docs folder path
-
Exchange and explore image assets with the Autodesk Desktop Connector
-
Exposed API to build custom server connections
View reference search
- Quickly find the view you want to reference
- Search functionality available for both View Reference parameters – View Type and Target View
- Consistent search and filter functionalities across the Revit UI
Simulation & Analysis
New workflow for structural analysis
- Engineering driven, analysis-centric Revit workflows
- Create a structural analytical model in Revit without physical geometry
- Model fully parametric analytical elements
- Associate analytical model with grids & levels to control element positioning through datum
- Document analytical model data
Structural analytical modeling in BIM context
-
Improved efficiency, accuracy, and flexibility in developing analytical models
-
Use new tools (Analytical Member & Panel) to create analytical models
-
Leverage existing physical geometry as context
-
Associate physical and analytical model elements for BIM quality control
-
Control changes independently for analytical and physical objects
-
Create multiple analytical models for a single physical representation
Structural analytical model automation
-
Enhanced productivity with analytical modeling automation
-
Generate a connected and consistent structural analytical model automatically from selected physical geometry
-
Customizable automation rules that can be optimized for specific project types
-
Update easily analytical models based on physical model changes
Electrical preliminary load analysis
-
Estimate building loads prior to placement of Revit electrical families
-
Perform preliminary load calculations in Revit
-
Define Equipment Loads
-
Define boundary areas for Area Based Loads
-
Specify Power Density, Load Classification, Power Factor, and Apparent Power Density for Area Based Loads
-
Create an analytical power distribution system with the System Browser
Interactive solar studies
-
Better visualize the impact of sunlight and shadows
-
Redesigned Solar
Study Contextual Tab -
New Speed, Sunlight Intensity, and Shadow Intensity controls
-
Switch solar study types on the fly
-
Explore a scene under a different time and sun setting
-
Display a preview at a specific frame
Interoperability
FormIt Pro in link CAD formats
-
Iterate on conceptual designs faster with FormIt Pro and Revit
-
AXM in Link CAD Formats
-
Edit in FormIt button
FormIt Pro interoperability enhancements
- Iterate on conceptual designs faster with FormIt Pro and Revit
- Updated 3D Sketch workflow
- Send to Revit as a CAD link
- Send to Revit Preview Mode in FormIt Pro
CAD file improvements
-
Better control the placement and appearance of CAD content in Revit
-
Link AXM, OBJ, and STL files in Revit
-
Position CAD imports on levels or named horizontal reference planes
-
Enable cutting 3D CAD elements in views
IFC parameters and export mapping dialog
-
Improve the integrity of your IFC data exchanges
-
New built-in IFC attributes for all model elements, including: Export to IFC, Export to IFC As, IFC Predefined Type, and IFcGUID
-
Export mapping dialog applies standard IFC container attribute values
Enhanced mesh capabilities
-
Better control the display of meshes in your Revit projects
-
Color overrides for meshes
-
Hide mesh edges
DirectShape import placement
-
Better control the placement of imported 3D shapes
-
DirectShape stores externally created geometric shapes of SAT, OBJ, Rhino 3DM, and STL files
-
Place a DirectShape in the selected position
-
Select a level or named reference plan for the incoming geometry.
Cloud & Data
Data exchanges
- Connect information exchanges to automate data-driven workflows
- Share subset of model information across applications
- Automate information sharing processes
- New workflow examples:
- DfMA – Revit to Inventor
- Business Intelligence – Revit to Microsoft Power Automate*
- Database Connectors – Revit to Microsoft Excel*
- * Microsoft integration coming soon
Fabrication Data Manager (FDM) tech preview
-
Powerful new features for hosting and managing fabrication parts in the cloud
-
FDM available for Revit 2022-’23
-
Upload fabrication configuration to the cloud
-
Built on Autodesk Forge
-
Manage data relationships
-
Easily share and manage content across project stakeholders
Parameters service tech preview
-
Work with parameters more efficiently
-
Create a library of parameters on Autodesk Construction Cloud
-
Add parameters from the Parameters Service anywhere shared parameters are used
-
Parameters can be added to the service by uploading an existing shared parameters file, uploading parameters from an active Revit file or created manually.
-
Search, filter, and label parameters
Cloud model updates
-
Locate, manage, and roll back Revit Cloud Models more easily
-
Manage Cloud Models in Revit Home screen
-
Remember last account for Revit Cloud Models
-
Non-destructive model rollback for Revit Cloud Models
Design Optimization
Generative design and Dynamo Player updates
-
Achieve better design outcomes with an enhanced user experience
-
New input types: number entry, directory path, file path, text string, Boolean toggle
-
New method names to improve user understanding
-
Dynamo Player user interface now consistent with Generative Design
-
Expanded help and learning content
Documentation Efficiency
Floor folding lines and split lines
-
Better shape-editing tools to improve documentation efficiency
-
New Floor subcategories: Folding Lines, Split Lines
-
Supersedes the Interior Edges subcategory in previous versions
-
Convert Folding Lines into Split Lines
Preserve area and room values in key schedules
-
Better control over Room and Area information
-
Automate Room and Area information
-
Maintain values when the key is set to ‘none’
-
Values can be modified as needed
Conditional formatting for family and type
-
Visually understand your project data
-
Visually identify parameters in schedules
-
Conditional formatting parameters for: Family, Type, and Family and Type
-
Configured independently to help you differentiate
Filter by sheet in schedules
-
Improved flexibility in the use of schedules on sheets
-
Automatic limit schedules to display elements visible on the same sheet
-
Based on a new Filter by sheet option on the Filter tab of the schedule properties
-
Automatic content update if view gets cropped on the sheet
-
Dynamic sheet content behavior when placing the same schedule on other sheets
Rebar cover in schedules and tags
-
Easily create more comprehensive documentation for concrete
-
New fields in schedules and parameters in tags: Rebar Cover, Rebar Cover – Top Face, Rebar Cover – Bottom Face, Rebar Cover – Other Face
-
More precise rebar detailing
Displace elements in 2D views
-
Adjust element positions in 2D views to improve documentation clarity
-
Displace elements tool extended to 2D views, including callouts and section views
-
Adjust the position of elements for better clarity
-
Element may be tagged before or after displacement
Find full release notes here.
Questions? Don’t hesitate to reach out!
Stay Connected
Get 24/7 access to top-notch technical content with new learning opportunities every week.



