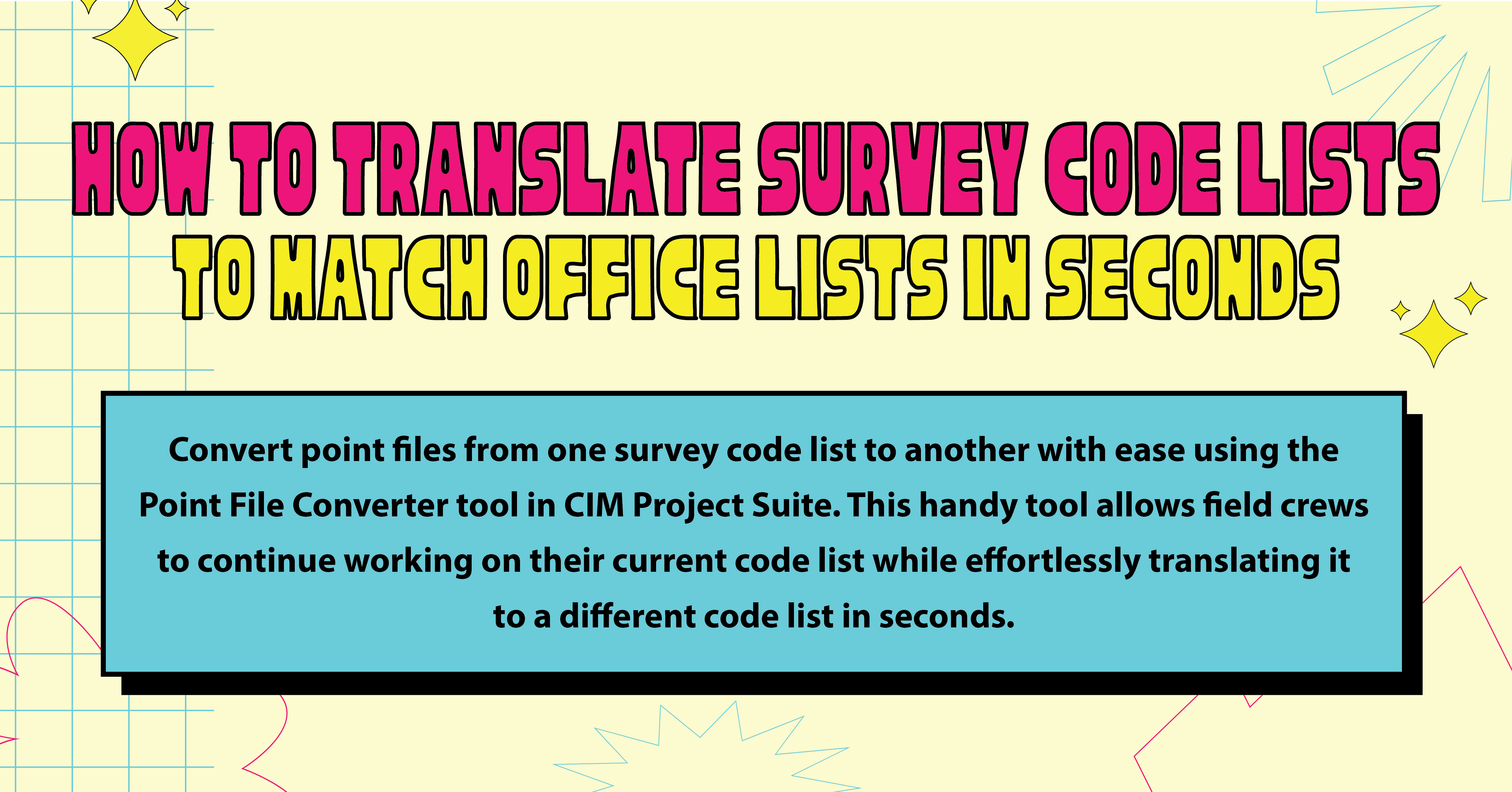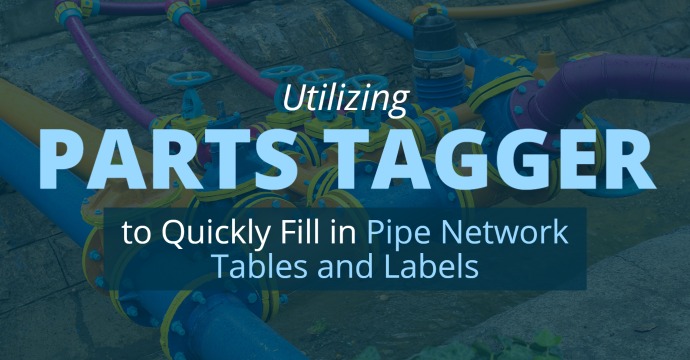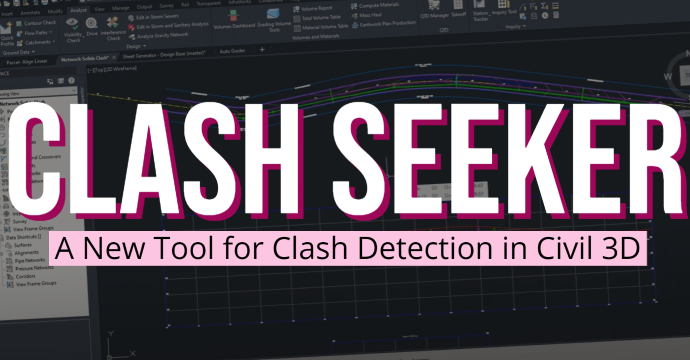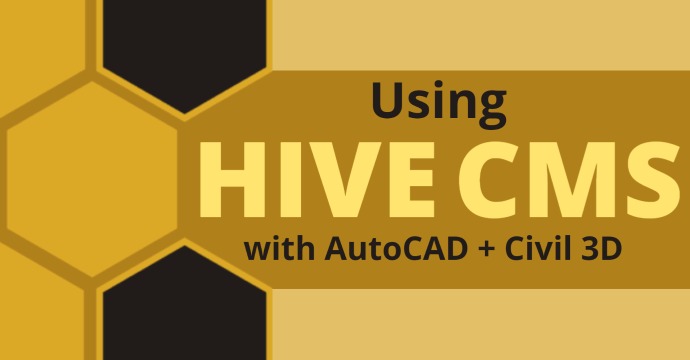
Versioning + Compatibility
One of the biggest topics on every CAD Manager’s mind when considering Autodesk software migration is drawing compatibility. The DWG format utilized in AutoCAD and Civil 3D 2022 remains as 2018 as illustrated in the table below:

What does this mean? Drawings saved in Autodesk Civil 3D 2022 can be opened in Civil 3D 2018 – 2021. When you open drawings saved in the 2018 DWG format in an earlier release (like Civil 3D 2017), AECC model objects are displayed as PROXYGRAPHICS (assuming the system variable is set to 1 when saving the files).
Alignments utilizing the new curve groups tools is an exception to that rule. Alignment curve group types set in Civil 3D 2022 can be converted to fixed entities, allowing compatibility with any of the previous releases. This can be accomplished via the “Convert to Fixed” command within the Modify panel of the Alignment contextual ribbon tab.
Known + Fixed Issues
Following the resolution of versioning and compatibility, any reasonable AutoCAD-based software user is likely interested in the known issues discovered during beta testing or bugs, which had been fixed from previous releases of the software. As of the time this is being written, those issues and fixes are as follows:
AutoCAD 2022 Known Issues
- ZIP files for ETRANSMIT, ARCHIVE, and DWGCONVERT commands now utilize UTF-8 formatting, which provide greater support for file names. That said, ZIP utilities which don’t support UTF-8 formatting will not correctly display these file names.
- For the past several releases, including 2022, BMP files are not supported for transparency with color 192,192,192. Those images must be saved as a PNG file now to utilize transparency.
- AutoCAD’s Data Extraction process will use Microsoft’s Access Database Engine by default. If that is not found or available on your system, the Jet Database Engine will be used.
Fixed Issues in AutoCAD 2022
- 33 different causes of application crashes reported in previous versions have been resolved in 2022
- Over 100 issues resolved regarding freezing, localization, open/close/save, 2D drawing, 3D modeling, annotations, palettes, blocks, references, layout/model documentation, plotting, data exchange, and installation.
- Read more details here.
Civil 3D 2022 Known Issues
- Dynamo for Civil 3D will not automatically detect modifications to an imported .py file in a Python Script node using the default Python engine (Python 3, Newly supported for 2022) until you restart Civil 3D and reopen the script.
- Installation is not supported in file locations containing double-byte or single-byte extended ANSI encoding characters.
Fixed Issues in Civil 3D 2022
- Over 60 issues resolved regarding alignments, API, assemblies/subassemblies, Autodesk Collaboration for Civil 3D, corridors, cross sections, data shortcuts, import/export, feature lines, grading, interoperability with InfraWorks, intersections, LandXML, pipe networks, plan production, pressure networks, profiles, quantity takeoff, rail, reference templates, Subassembly Composer, and survey tools.
- Read more details here.
Installation
Once it has been determined a new release will be adopted, we must all commit to the installation process. Thankfully, this has improved considerably for AutoCAD 2022, Autodesk Civil 3D 2022 and the entire 2022 release of the AEC Collection.
Install Via Autodesk Desktop App
Yes, if you have a single application and user-based licensing, this remains the most straightforward method of installing Autodesk software without any modifications or customizations. However, once you have custom profiles, extensions or multiple applications to install via the AEC Collection – read on!
Custom Install
The Custom Install option within your online Autodesk Account is brand new and well worth your attention when creating a deployment for your organization.
1. Select your software (don’t forget customizations and extensions)



2. Create the deployment

3. Download the installation

4. Correct any issues with the deployment path

5. Deployment Created

6. Install Batch

7. Run, Restart and Installs Complete

New Features in AutoCAD 2022
Trace

- Provides a separate space for collaborative notes and drawing changes in the AutoCAD web and mobile apps without impacting the existing drawing. It works just like physical tracing paper and is easily removed.
- You can view traces on AutoCAD desktop software but can only create or edit traces on web and mobile.
Count

- The Count feature functions within a palette, provides similar and more advanced features over the legacy BCOUNT command, and provides methods to validate block data in a drawing.
- Create counts, zoom to counted objects, end the counting function, and even insert AutoCAD Fields which represent count values within text and tables.
Floating Drawing Windows

- Have you ever wanted to open and view 2 AutoCAD drawings simultaneously, but quickly discovered the drain on your workstation hardware when 2 instances of the AutoCAD application are concurrently running?
- Drawing tabs may now be dragged into floating windows, including to separate monitors. A simple drag-and-drop mouse function allows for floating or re-docking the drawing windows.
Share Current Drawing

- Share drawings similar to how the ETRANSMIT function has traditionally worked in AutoCAD. The shared file includes all resources and dependencies such as xrefs and fonts.
- Anyone with the link generated from the Share function can access the drawing, but the user who generated the shared drawing can manage whether the file can be viewed only, or edited with a saved copy.
- Shared drawing links expire within 7 days of their creation.
- For sharing via the Push to Autodesk Docs tool, read on to the next item
Push to Autodesk Docs

- This function is a Subscription-only benefit and new for 2022.
- Push to Autodesk Docs allows teams to view digital PDF references of drawings while out in the field. It automatically converts the drawings to PDFs within a specific project on Autodesk Docs.
Start Tab Redesign

- Resume, begin new, learn, and engage interactions within the Start Tab of the AutoCAD 2022 user interface.
- Autodesk Docs functionality when used with the Desktop Connector.
3D Graphics Technical Preview

- The 3DTECHPREVIEW system variable controls access to the new 3D modeling engine built within AutoCAD 2022 which takes advantage of modern multi-core CPU’s and advanced GPU’s.
- Requires hardware capable of DirectX 12 with a minimum feature level of 11_0. These hardware requirements can be verified within AutoCAD 2022 by running the DXDIAG command.
- More realistic lighting, shadows, and smoother navigation in 3D view modes.
New Features in Autodesk Civil 3D 2022
New Alignment Workflows
- Several new alignment curve group combinations have been added
- Connected alignments now support creating curves greater than 180 degrees
- Connected alignments can now be created at offsets from the parent
- You can preview the solution before completing the creation
- The new alignment curve groups are not compatible with anything other than Civil 3D 2022
- Use the new “Convert to Fixed” command within the Modify dropdown of the Alignment Contextual Ribbon to make compatible with earlier releases

New in Pressure Networks
- Color and diameter of the compass layout can now be specified
- Profile Layout Ribbon has been updated for path-based pressure networks
- Spanning labels can now be created in plan and profile views
- PVI’s can now be removed from overridden station ranges of networks
- REGENPRESSURESOLID command added to regenerate 3D solids for network parts
New in ArcGIS Workflows
- Raster data improved from ArcGIS can now be refreshed from ArcGIS
- The resolution of each raster layer can be configured independently
- Raster data resolution levels have been extended from 19 to 23 levels
New User Profile Customization
The new user profile customization wizard during the initial startup of 2022 evaluates your industry and personal utilization of the application, tailoring the experience and providing feedback to take full advantage of underutilized tools.

New in Project Explorer (AEC Collection and Enterprise Customer Exclusive)
- Support added for pressure networks
- Support added for feature lines NOT in a Civil 3D site
- Project Explorer more prominently located on Home Ribbon tab
Grading Optimization (AEC Collection and Enterprise Customer Exclusive)
- Automated terrain calculations and editing for site design
- Utilizes simple polygonal objects and object design constraints to deliver an optimized terrain surface and corresponding feature lines back into drawing

New in Project Explorer (AEC Collection and Enterprise Customer Exclusive)
- Support added for pressure networks
- Support added for feature lines NOT in a Civil 3D site
- Project Explorer more prominently located on Home Ribbon tab
New in Dynamo for Civil 3D
- Dynamo is now an integrated install with Civil 3D
- It now supports Python 3 as the default
- New version of the Python language and incompatible with 2.X versions
- Python nodes in Dynamo do allow you to specify whether they are using Python 2.7 or Python 3
- The appropriate Python release language must be used in each, but both are supported
New PurgeAECData Command
When using an object-enabled AutoCAD session, or when running Civil 3D as AutoCAD, you can run the PurgeAECData command to purge invisible AEC data from a drawing. If there is visible AEC data in a drawing, such as Civil 3D objects, the command will not proceed.
More Command Details
Find a detailed guide for all new commands and system variables in the AutoCAD 2022 release here:



